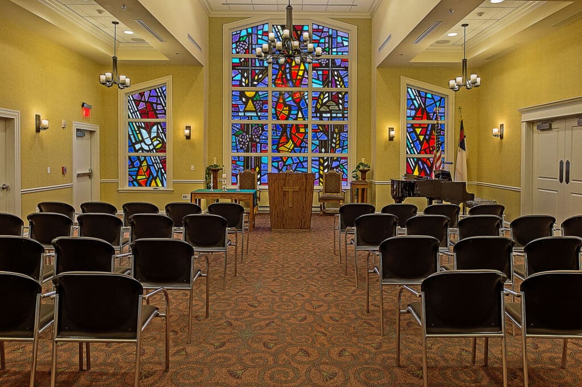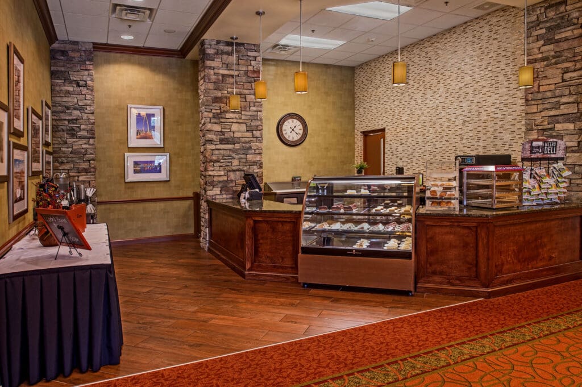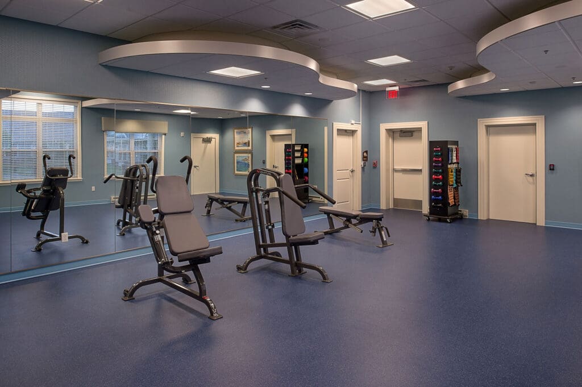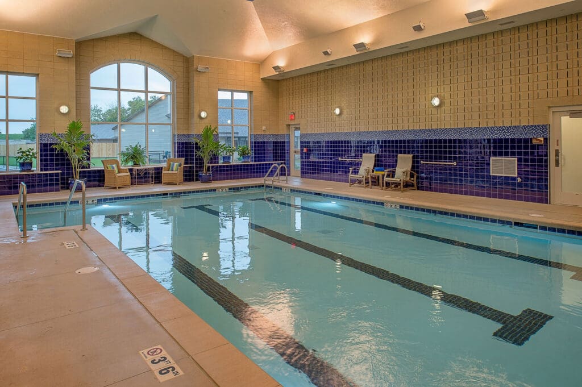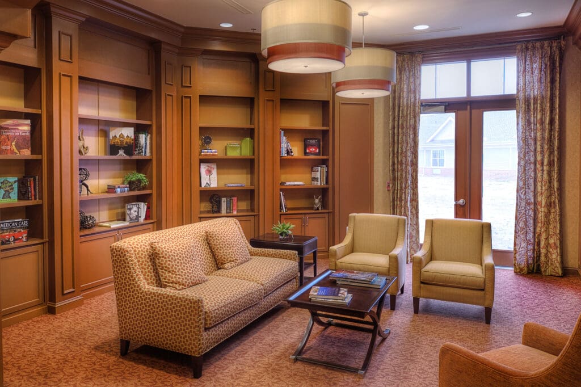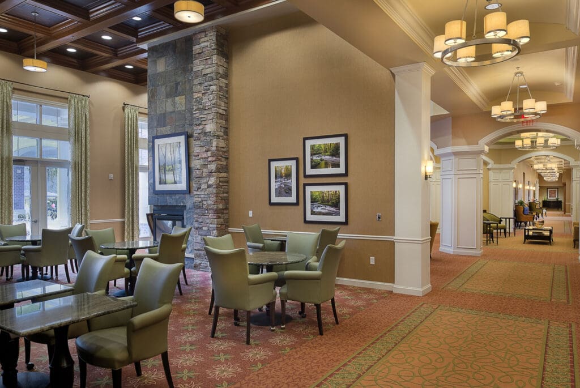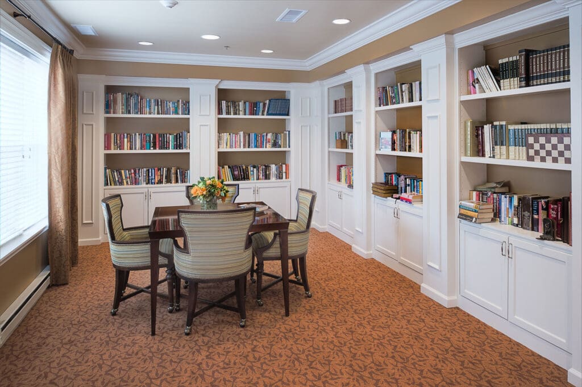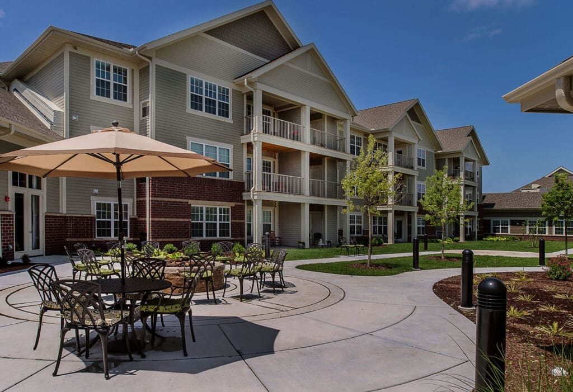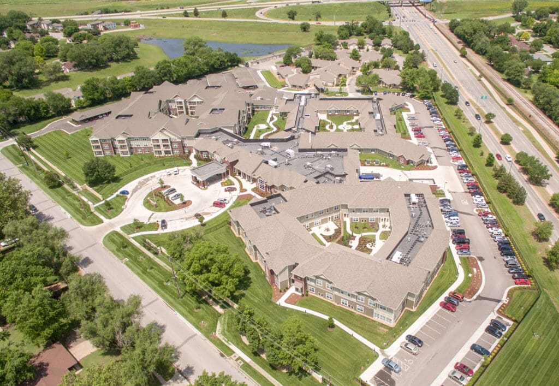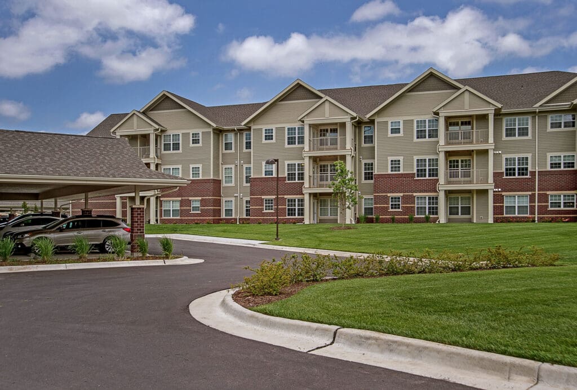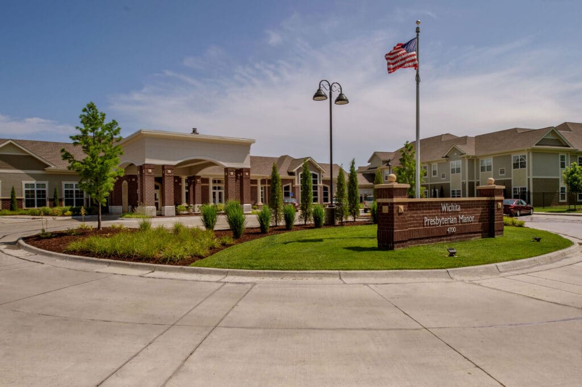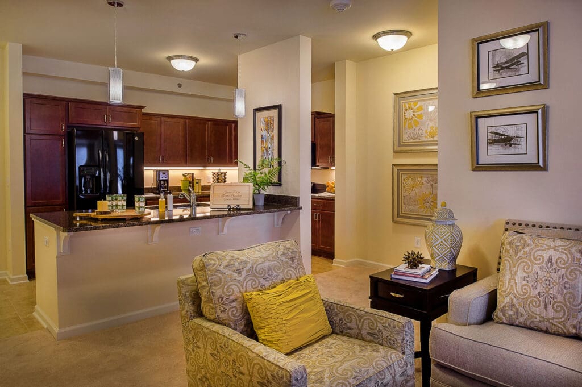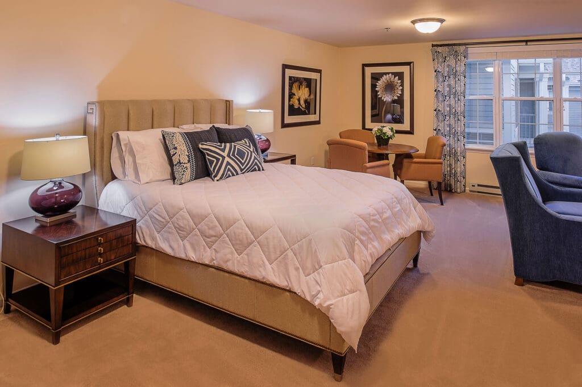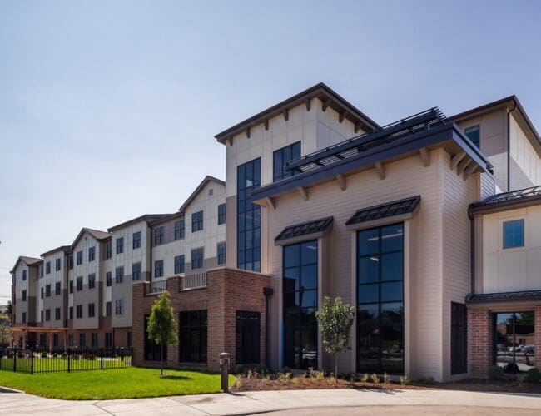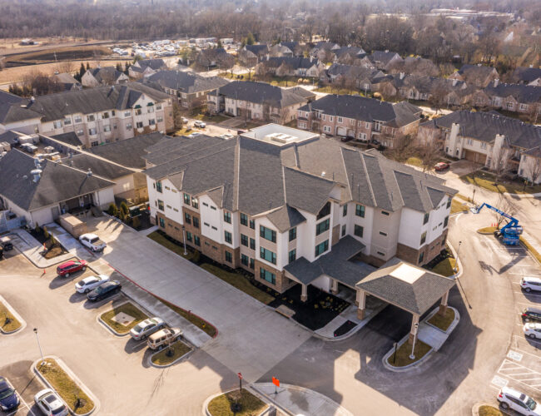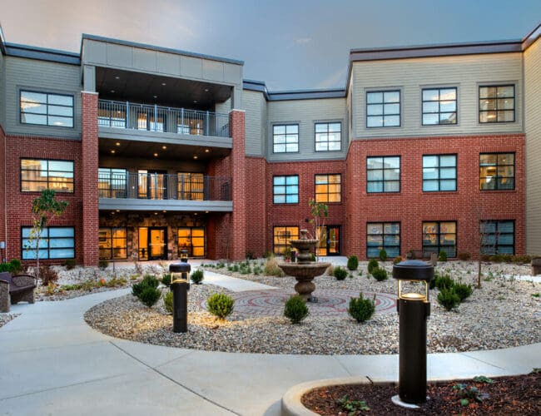PRESBYTERIAN MANOR OF WICHITA
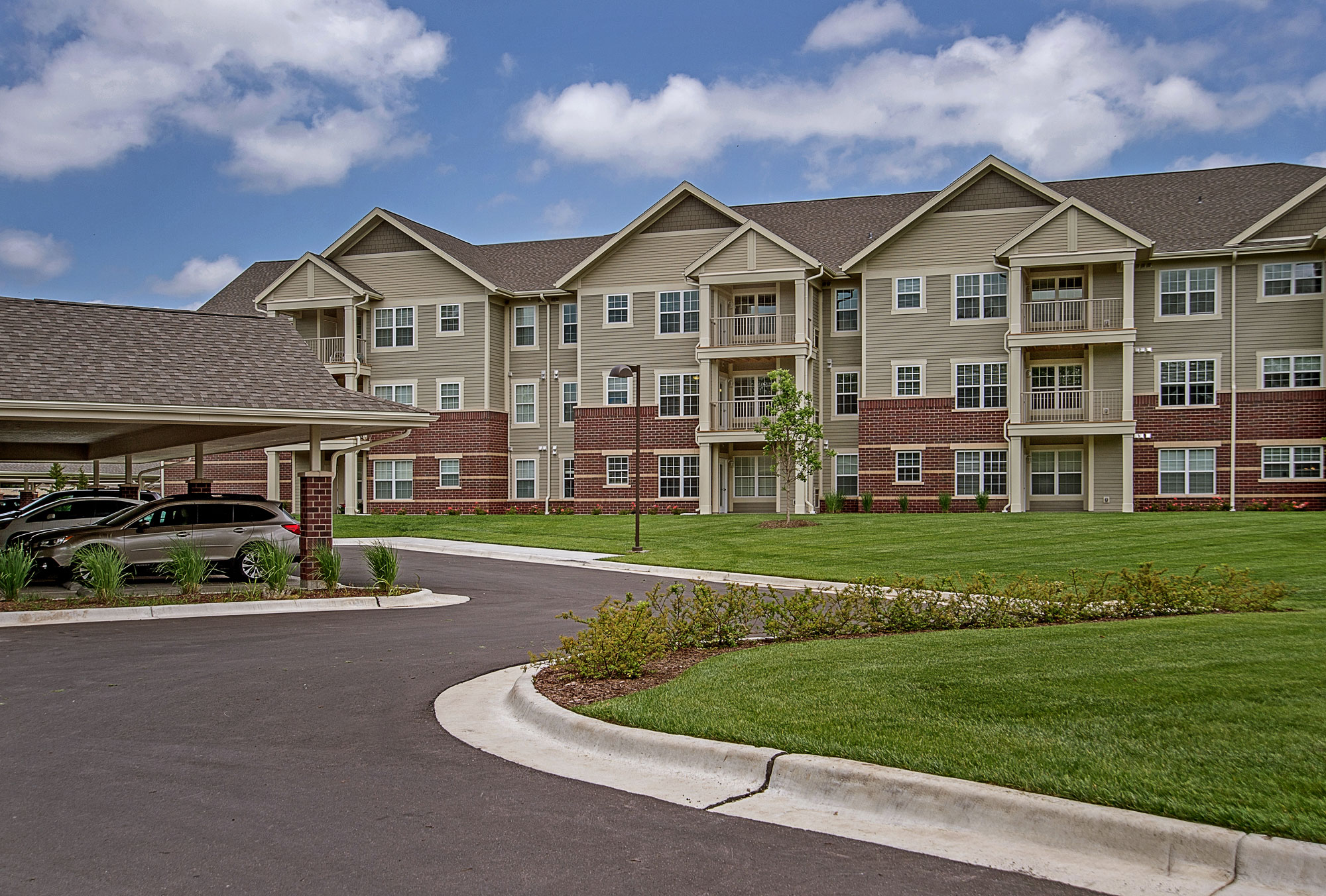
The 243,288 sq. ft. repositioning of Presbyterian Manor in Wichita, Kansas involved construction of five areas. Demolition, site work, and building construction were completed in two phases to allow for the continued, uninterrupted operation of the existing community.
The first phase of construction included a one-story wood frame 50-bed skilled nursing facility, a two-story wood frame 48-unit assisted living space with 24 memory care units, and a 22,820 sq. ft. commons building. The commons building is a one-story wood frame building with a brick veneer which houses a dining area, lounge area, fireplaces, and a chapel.
The second phase of construction included a three-story, 126,856 sq. ft. wood frame independent living building with 90 units as well as a Wellness Center. The Wellness Center houses an indoor pool, fitness room, and locker rooms.

