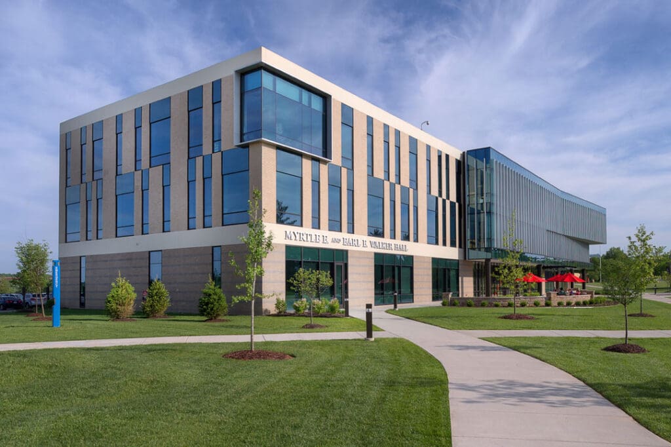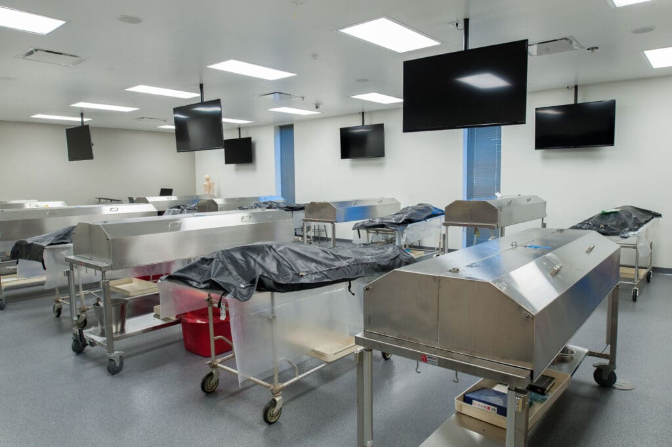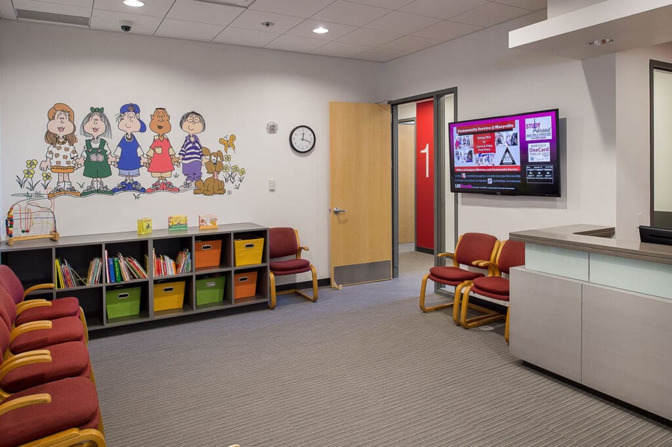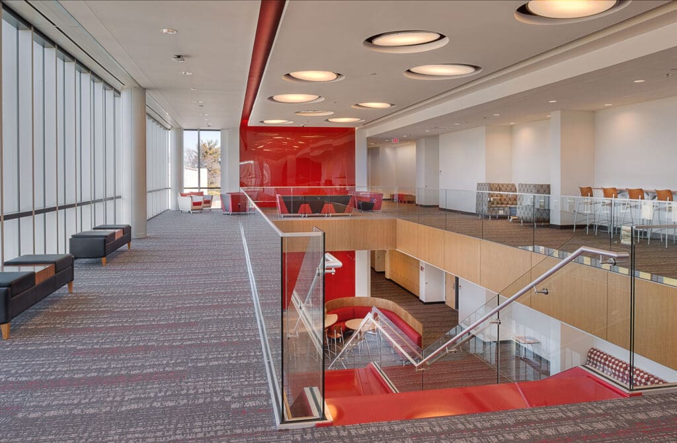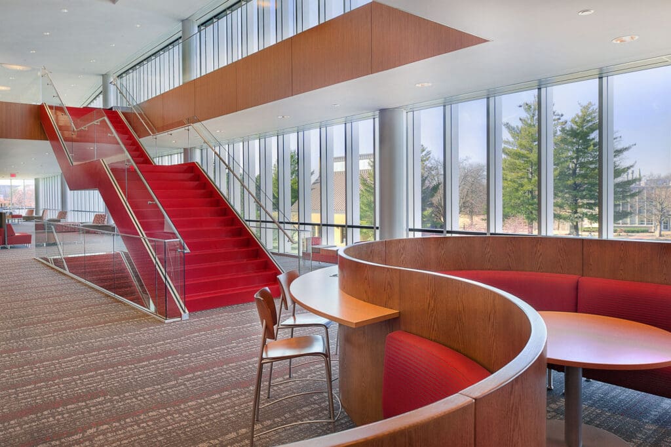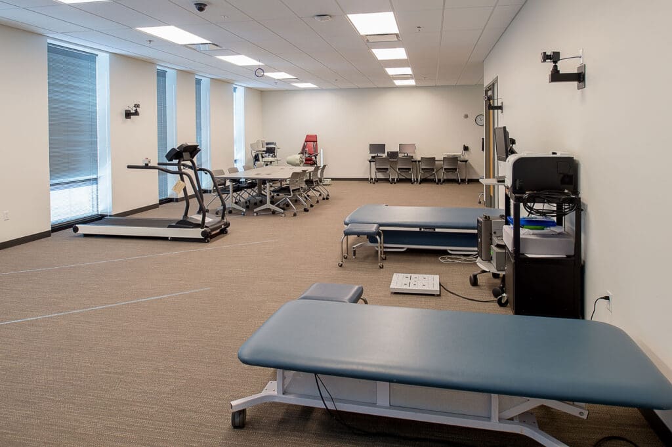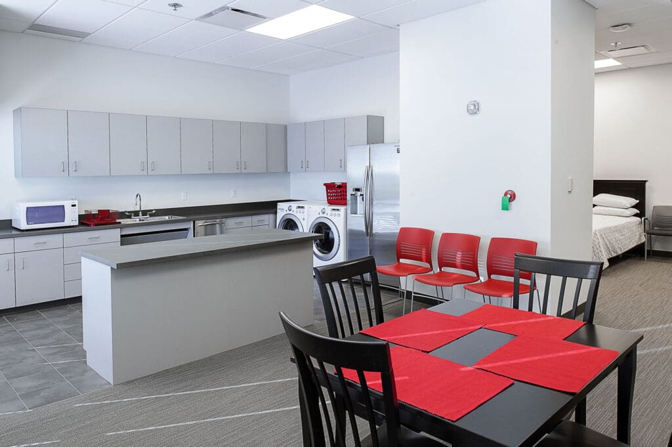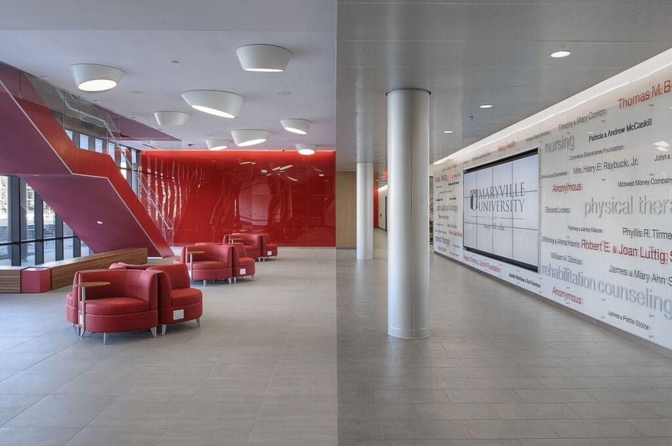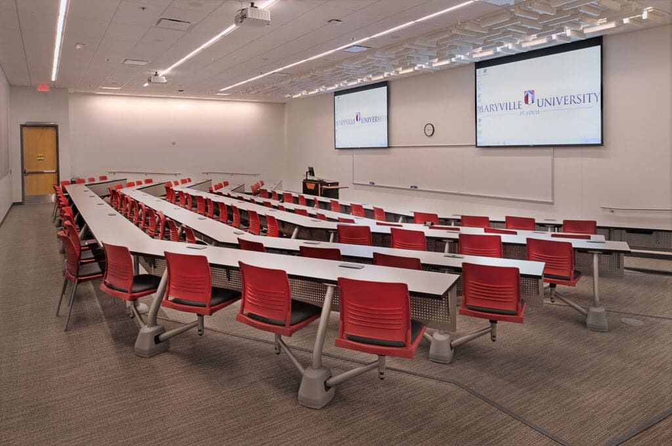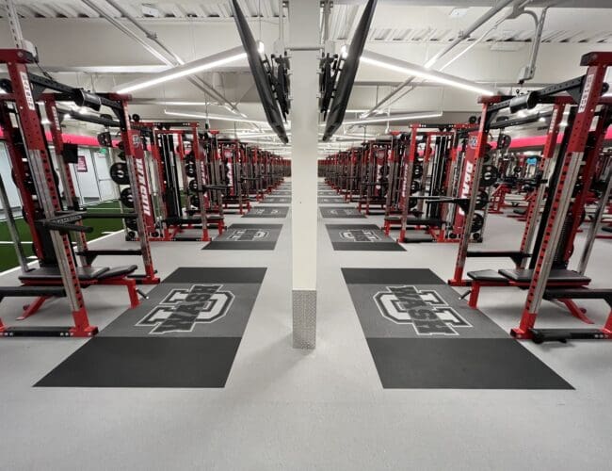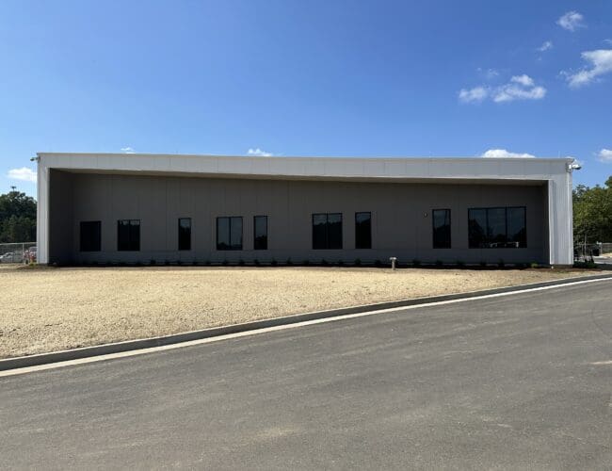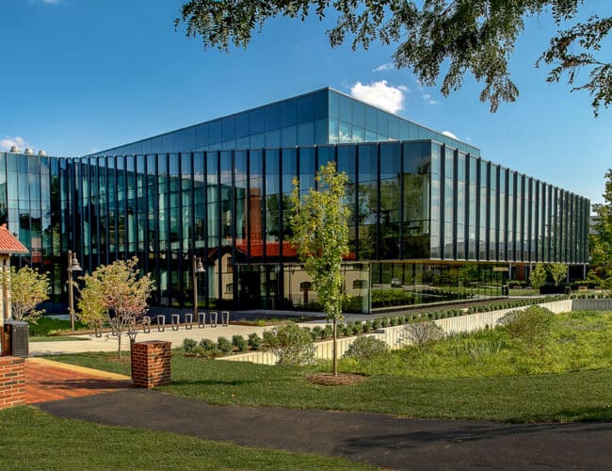MARYVILLE UNIVERSITY – WALKER HALL
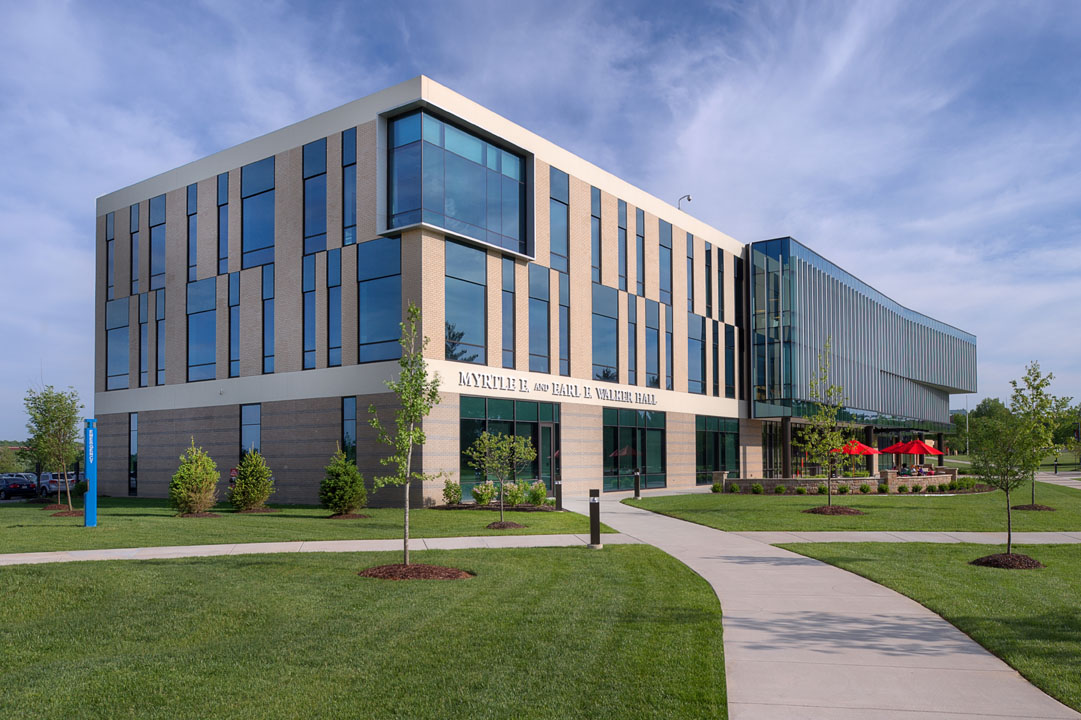
This 87,500 sq. ft. building houses the College of Health Professionals for Maryville University. The building features state-of-the-art classrooms, meeting spaces, offices, laboratories, including a complete cadaver lab with body storage, physical and occupational therapy training spaces, and an adult speech clinic.
The shell of the building includes concrete tilt-up panels with an integral brick exterior, a steel structure on rammed aggregate piers and three stories of curtain wall on the west elevation. Several site improvements have also been made, including a new cooling tower, chillers, etc. servicing three buildings and repositioning for site parking and multiple bio-basins. This project was LEED Silver Certified.

