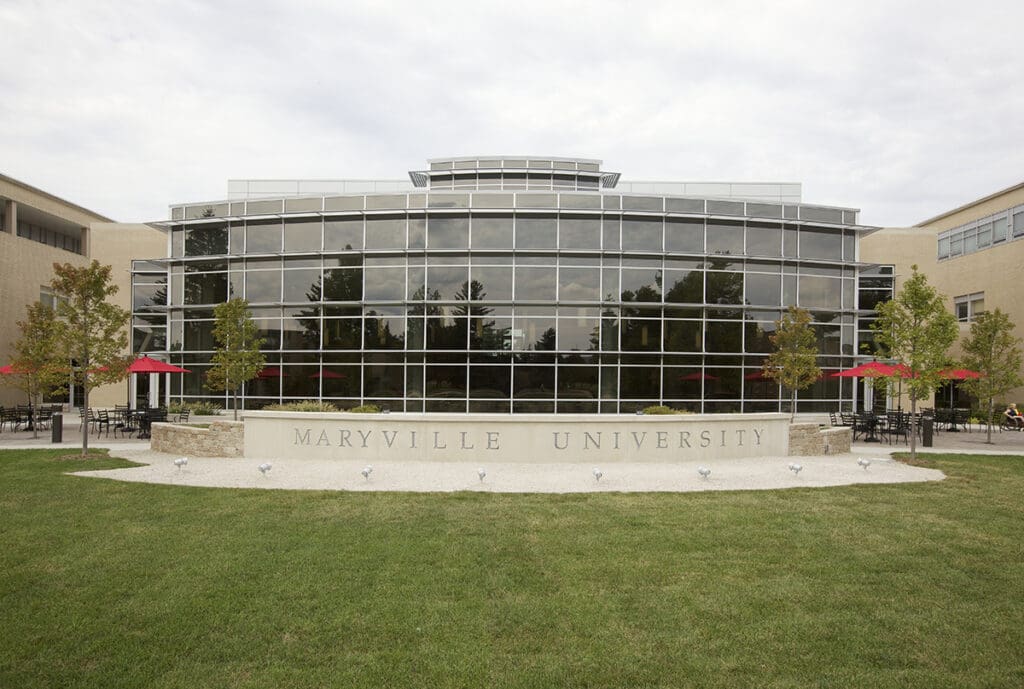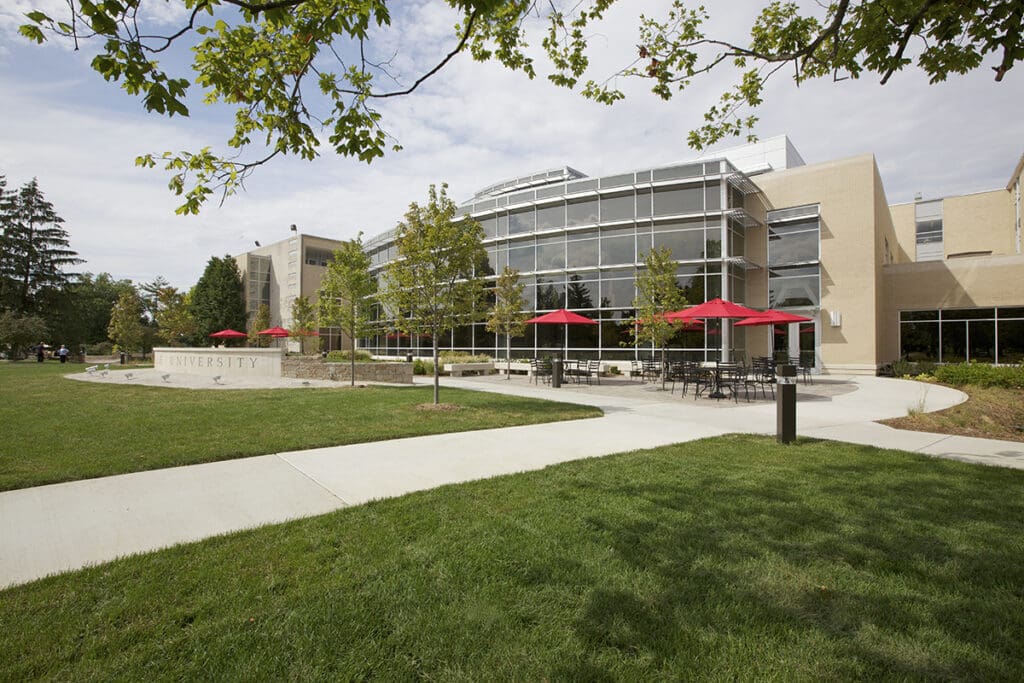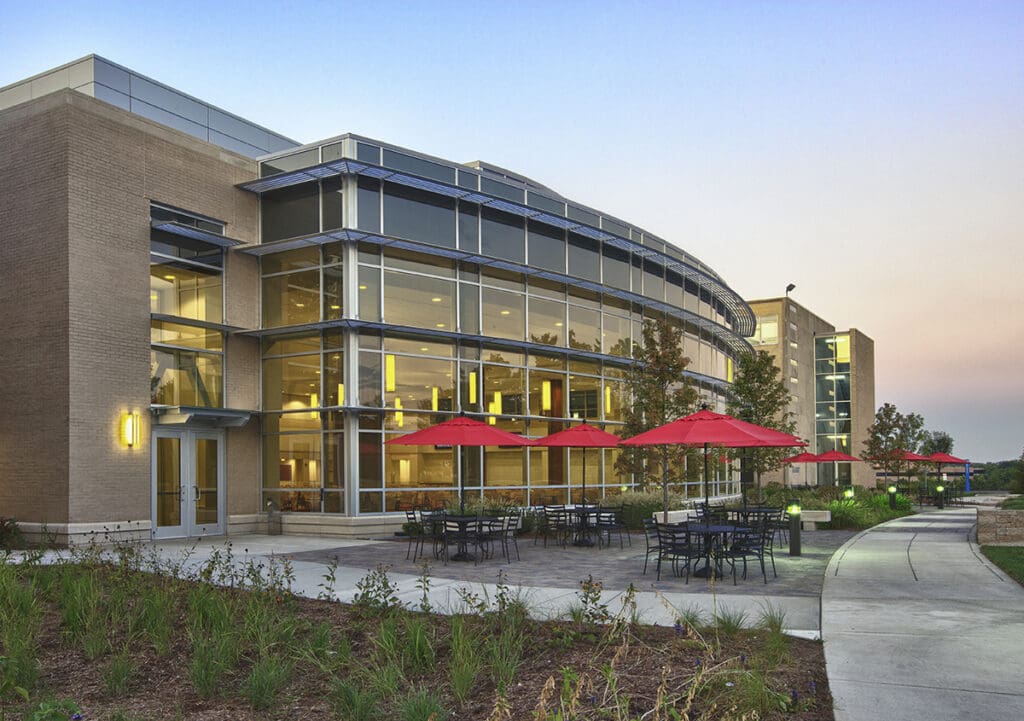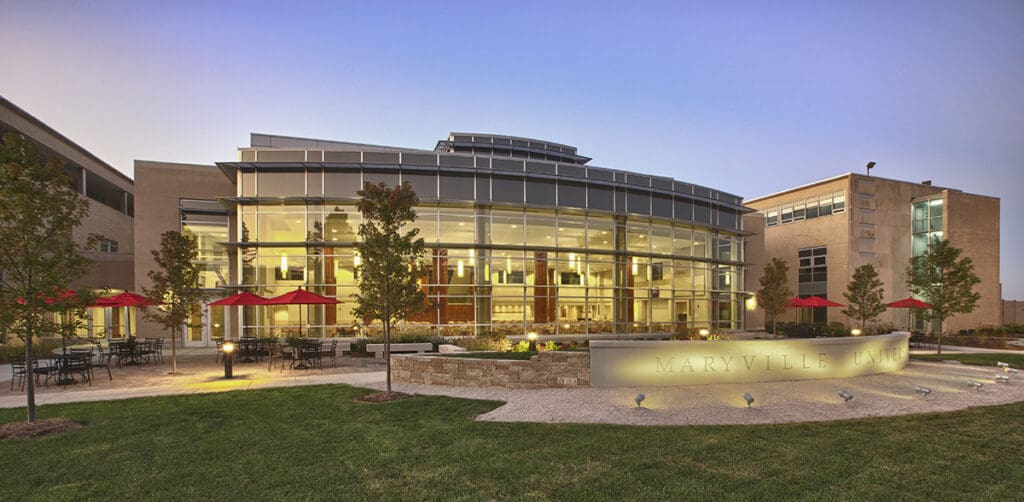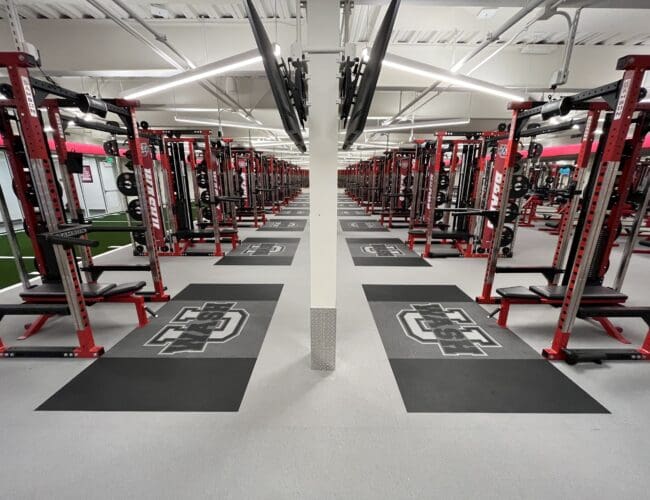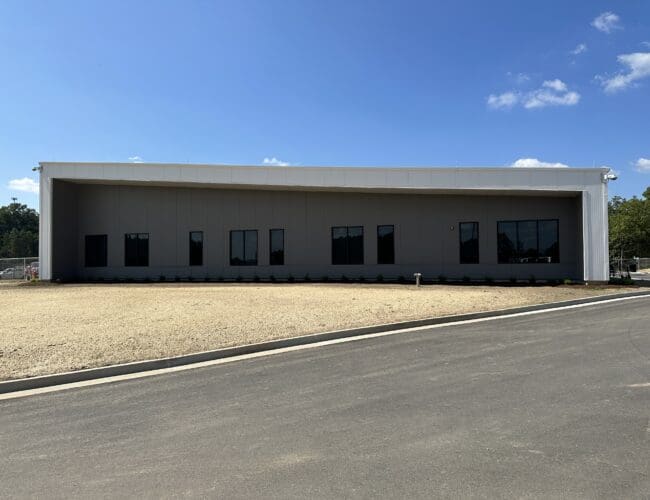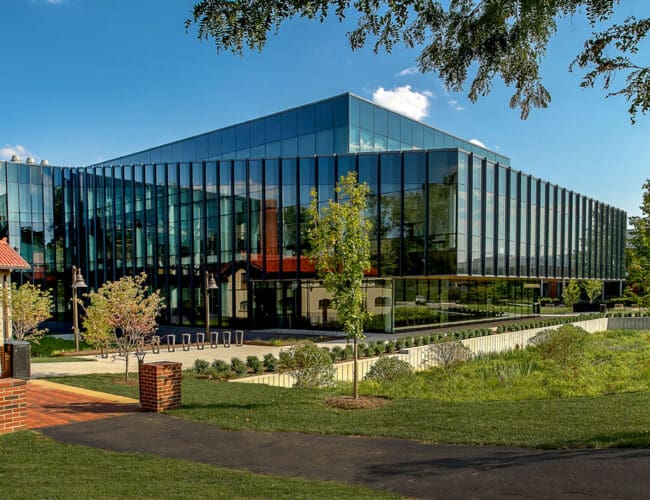MARYVILLE UNIVERSITY GANDER HALL
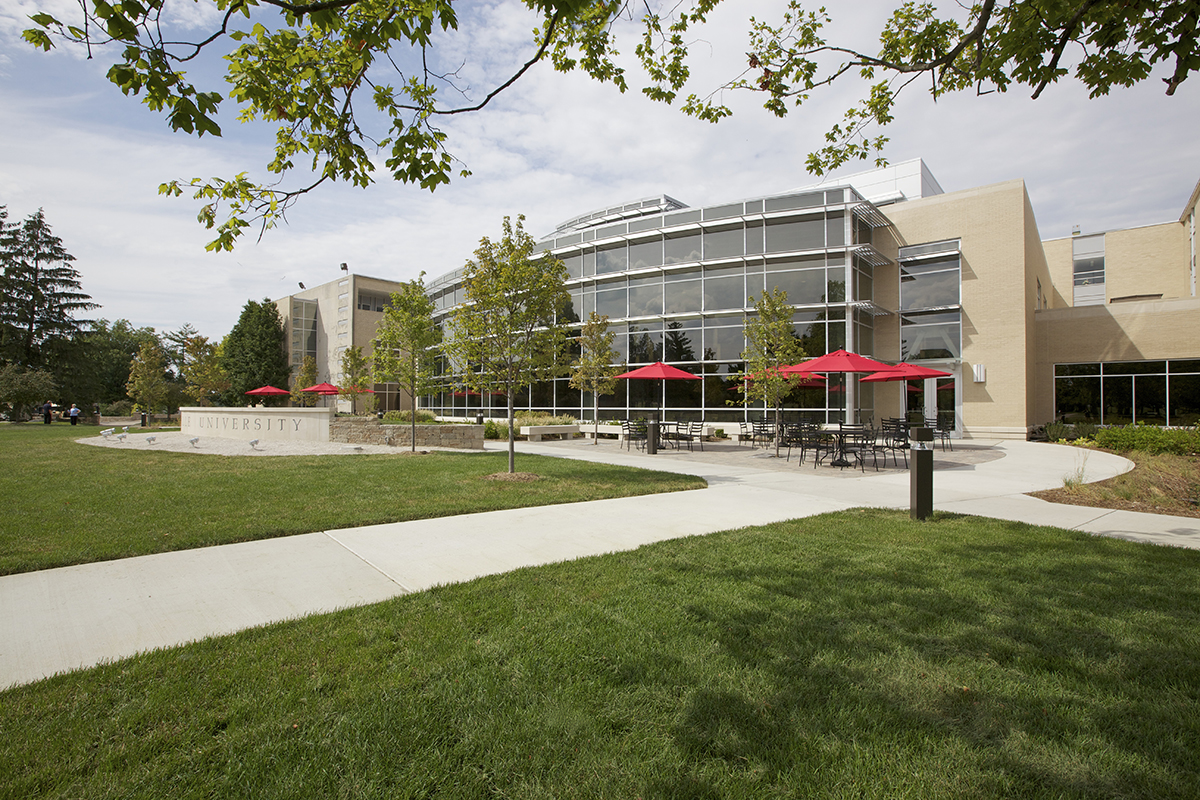
The Gander Hall project included a three-story addition to the current building. The original building was approximately 67,500 square feet. The addition adds approximately 25,400 square feet.
The most visible new feature is a two-story atrium dining area, providing seating for 530 people. The renovated top floor provides extra offices, a new President’s Conference Room and a roof-top terrace designed for Maryville receptions and other gatherings.
In the space where Maryville’s former dining hall existed is a new servery, resplendent with quartzite countertops, gleaming appliances, polished wood cabinetry and low-maintenance flooring. Other updates include digital menu boards and four cashier stations. The system continues to operate on a tray-less basis.

