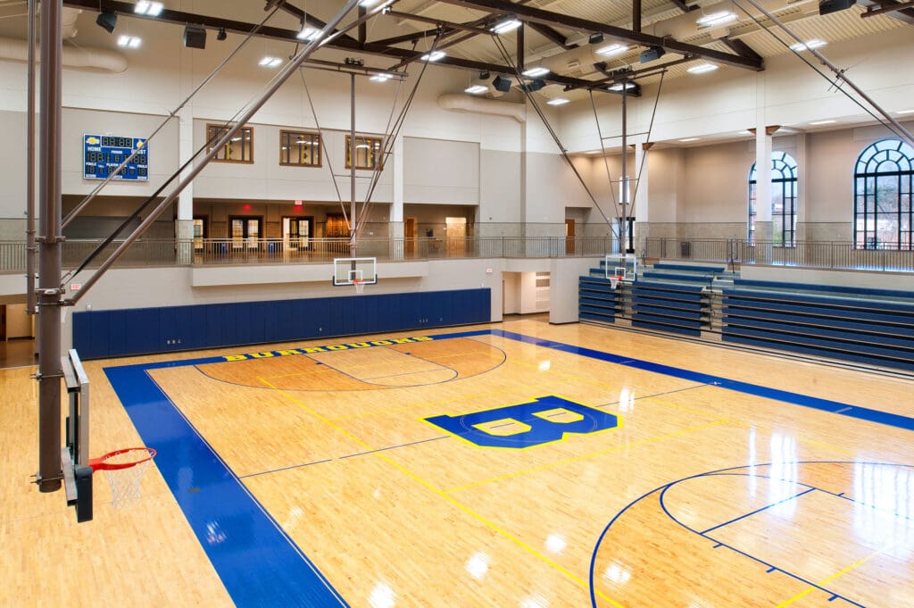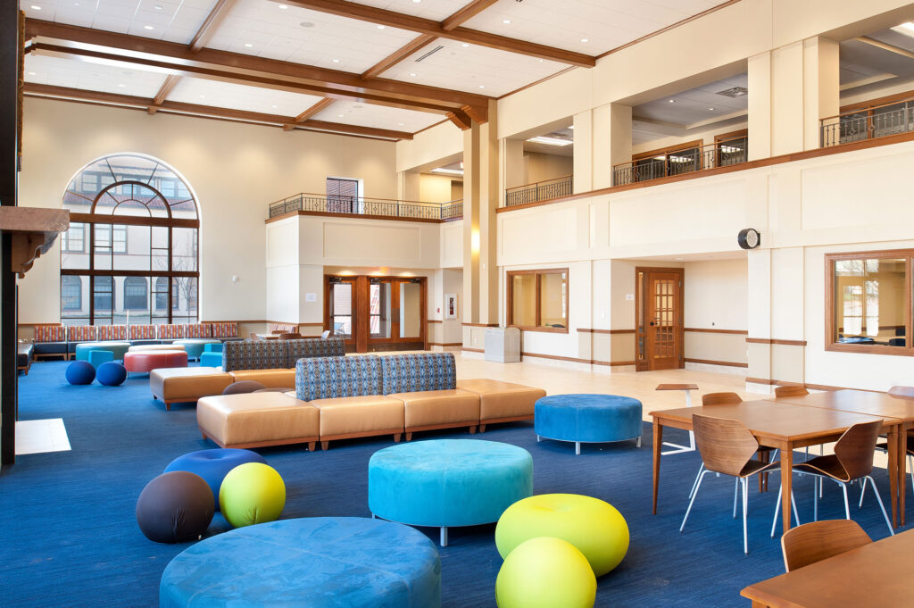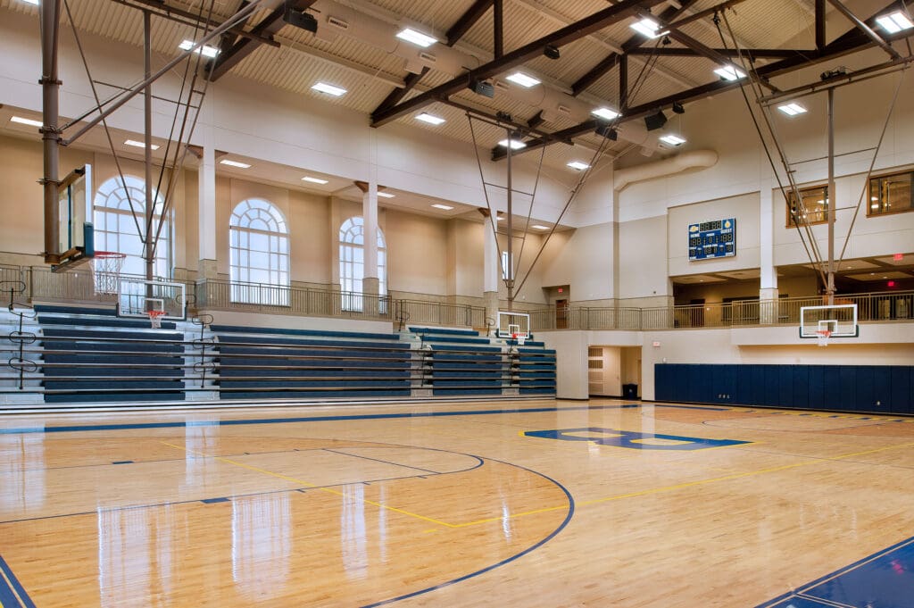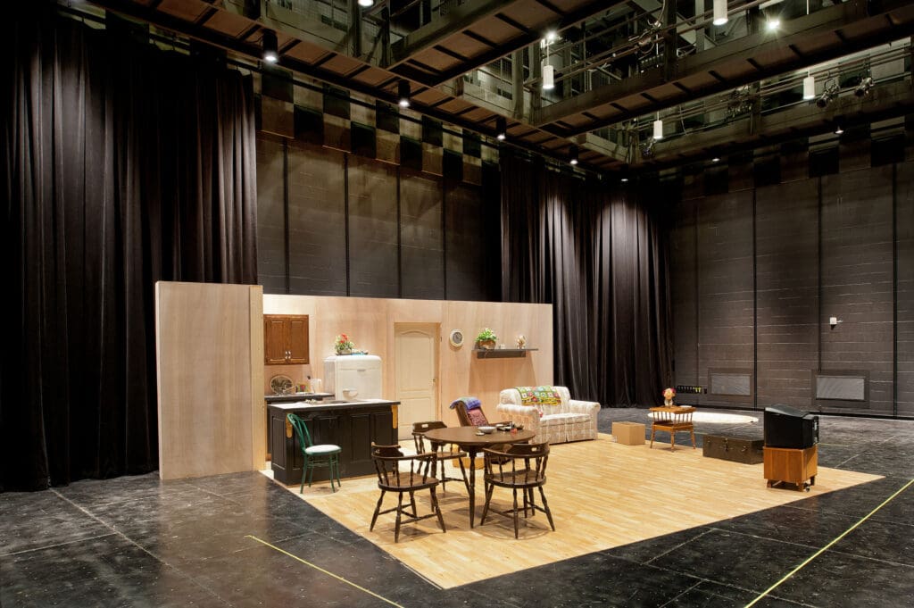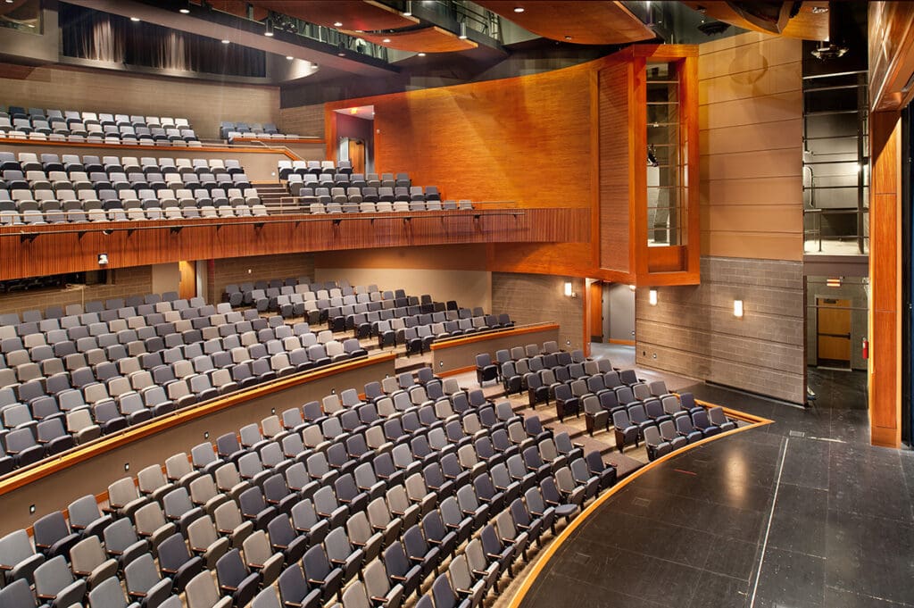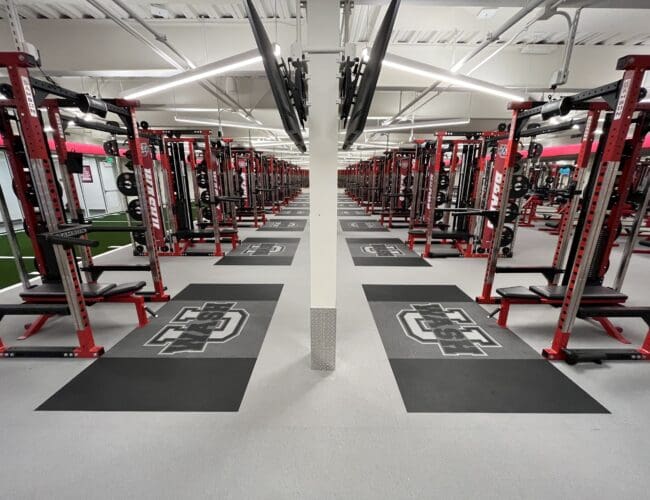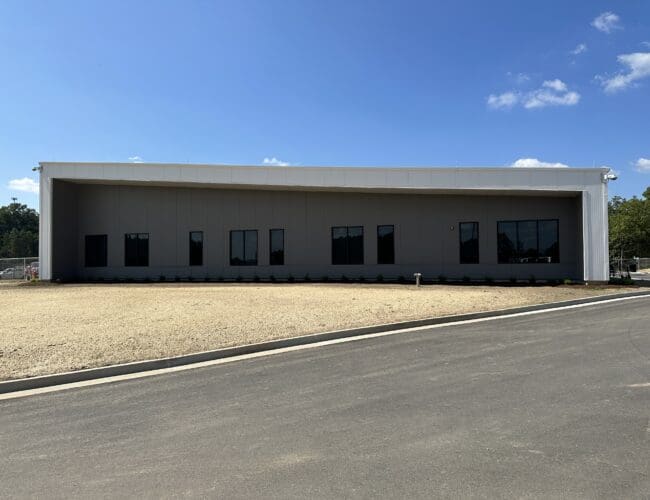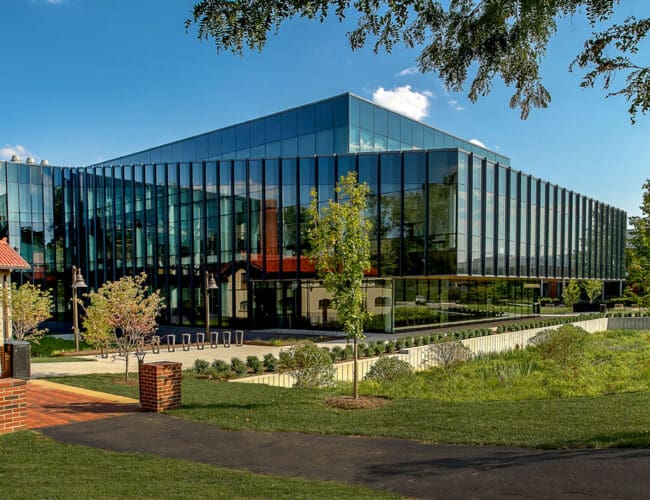JOHN BURROUGHS SCHOOL
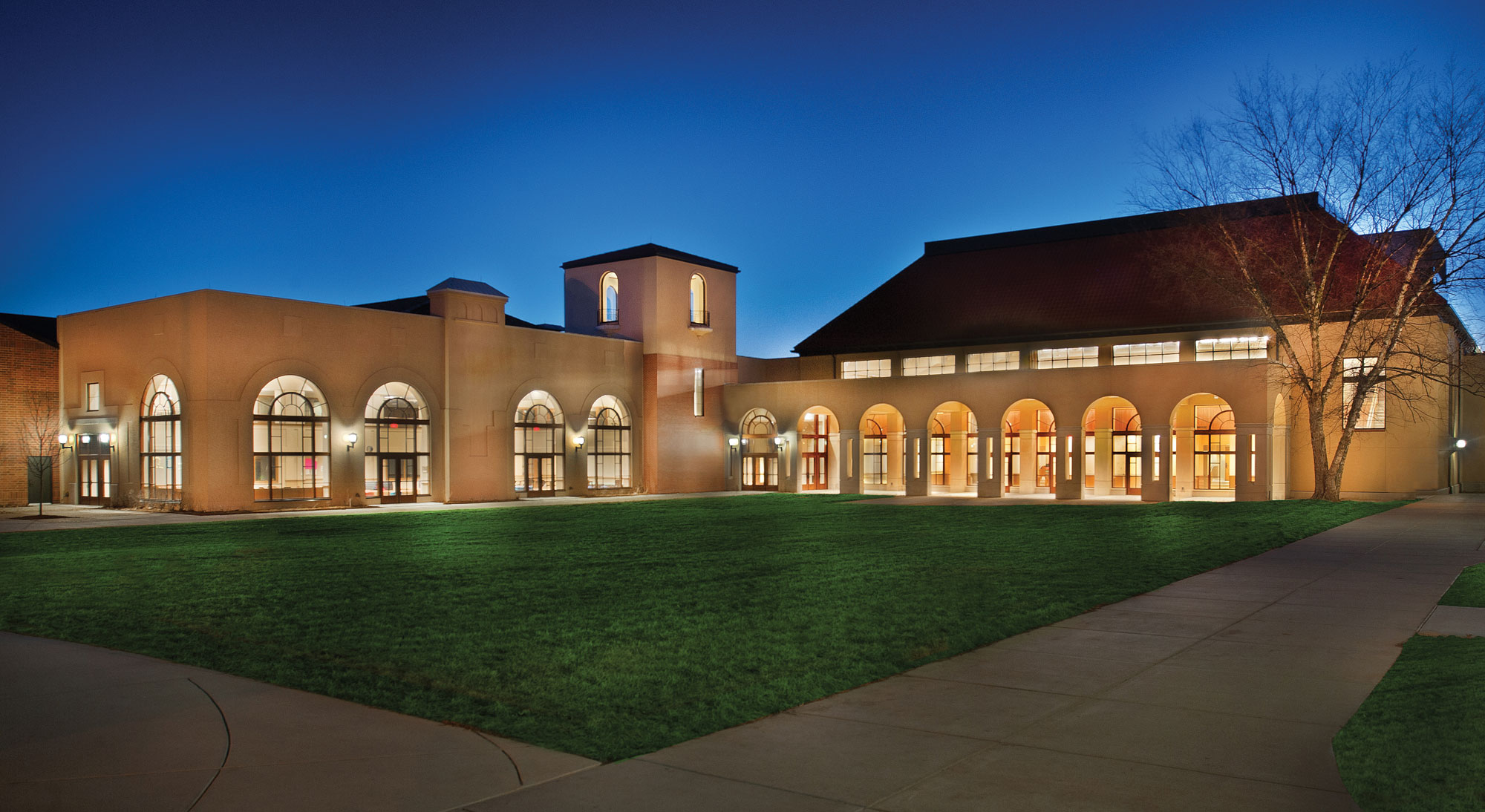
This LEED Silver project included Haertter Hall for the Performing Arts/Assembly, an athletic center, a common area and a renovated quadrangle.
The new 53,000 sq. ft. Haertter Hall is a smart building that meets the specific acoustical needs of the music and theatre programs. Designed with a main floor and balcony, the building seats 700 students and faculty for morning assemblies and major productions. The balcony can be closed off to create a more intimate space for smaller productions and meetings.
The 60,000 sq.ft. athletic center features a multi-level gymnasium to accommodate 600-800 spectators, a weight room and fitness center with cardio equipment, additional locker room spaces, team meeting rooms, office space and equipment rooms.
The Cissel Center and Commons included the renovation of the bookstore, the college counseling office and several administrative offices.
The Quadrangle was reoriented on an east-west axis and expanded three-fold to provide more green space in the center of campus for student gatherings.

