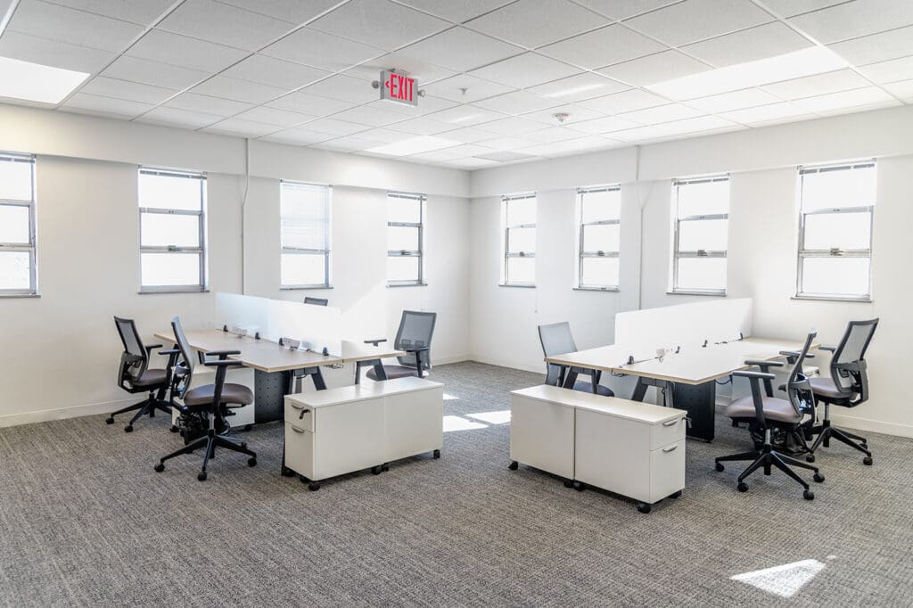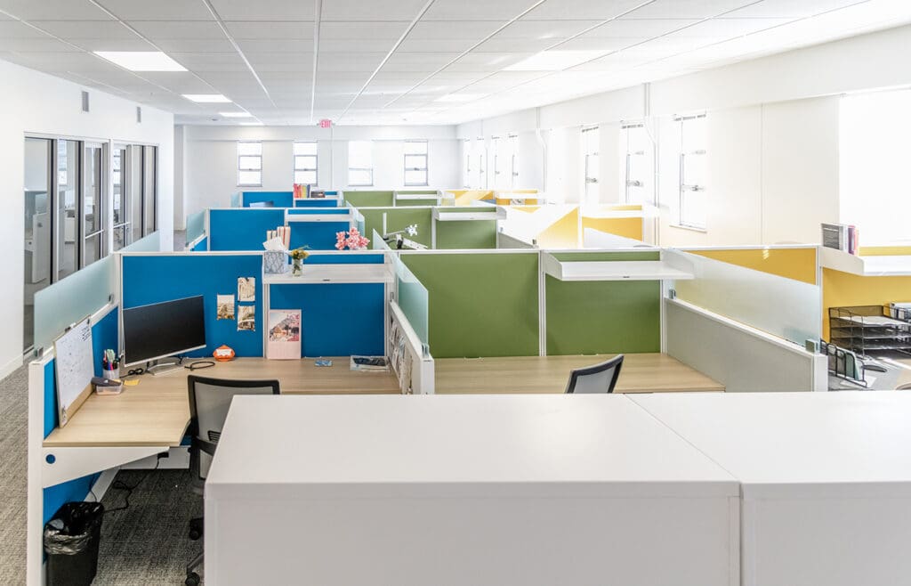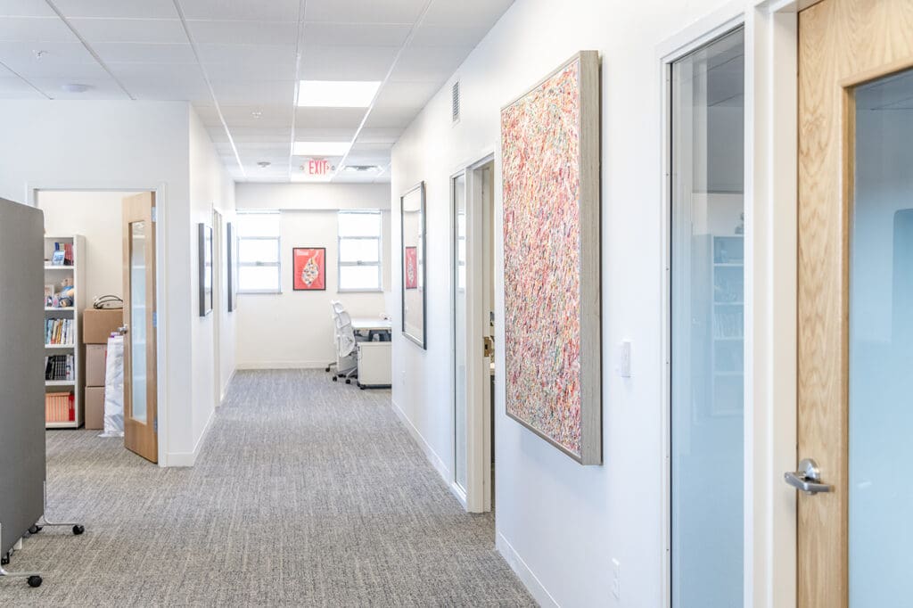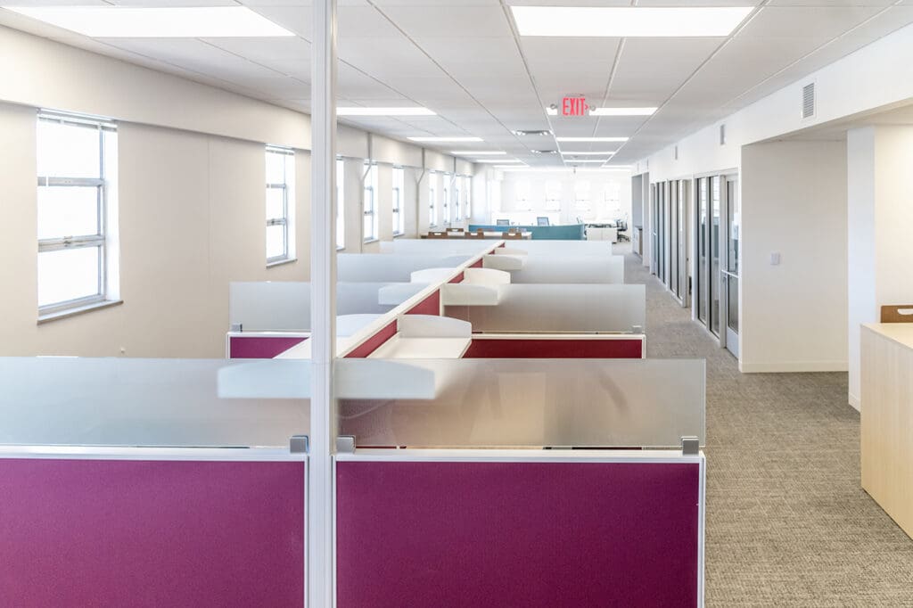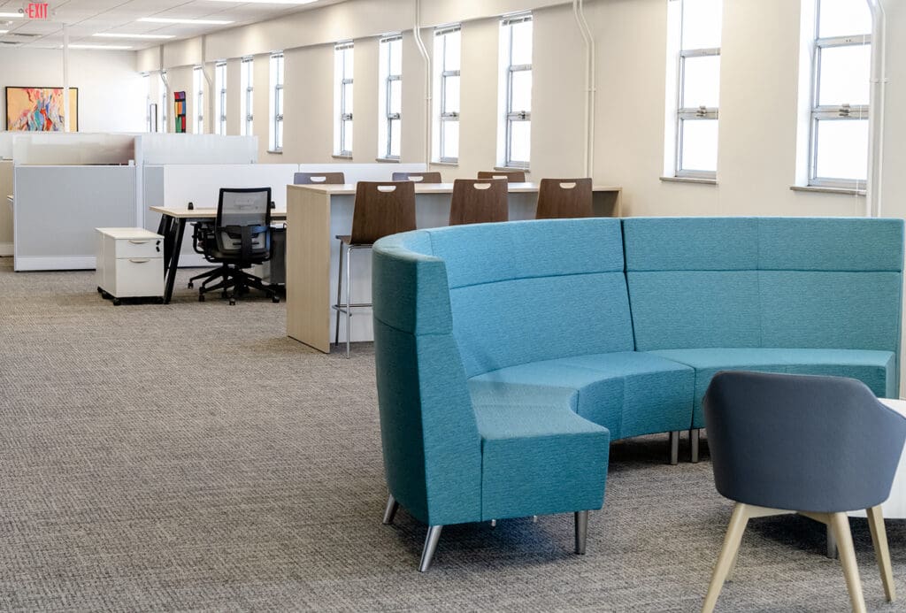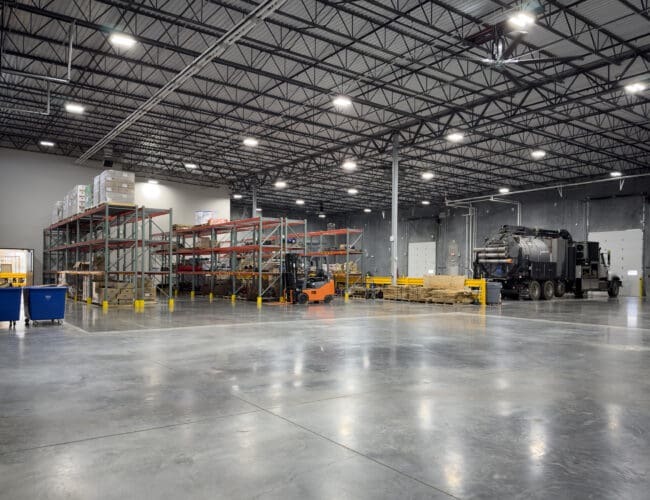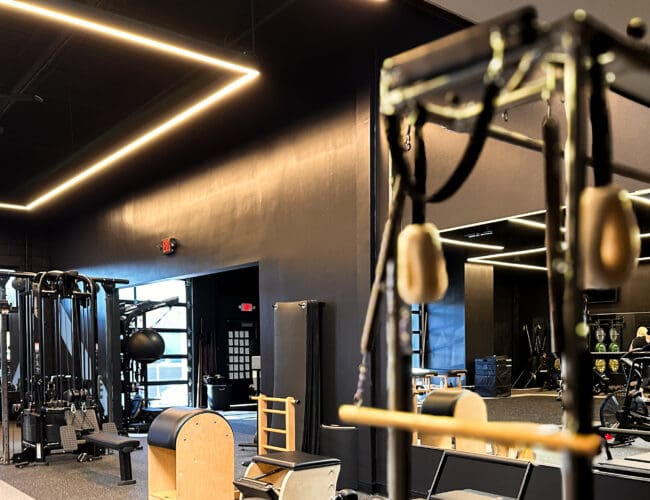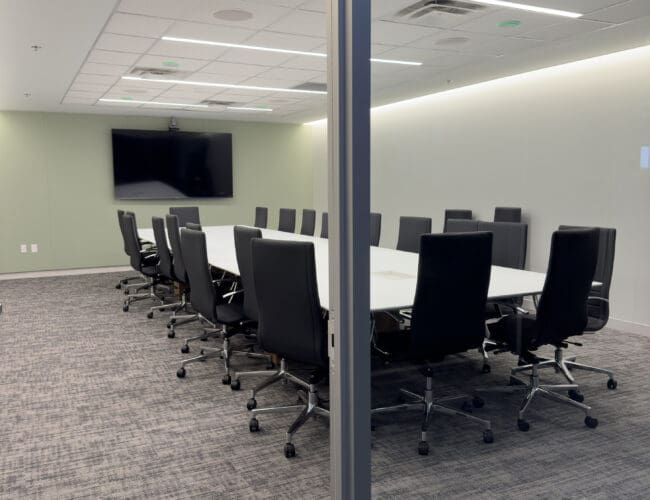DELMAR DIVINE TENANT FIT-OUT PROJECT
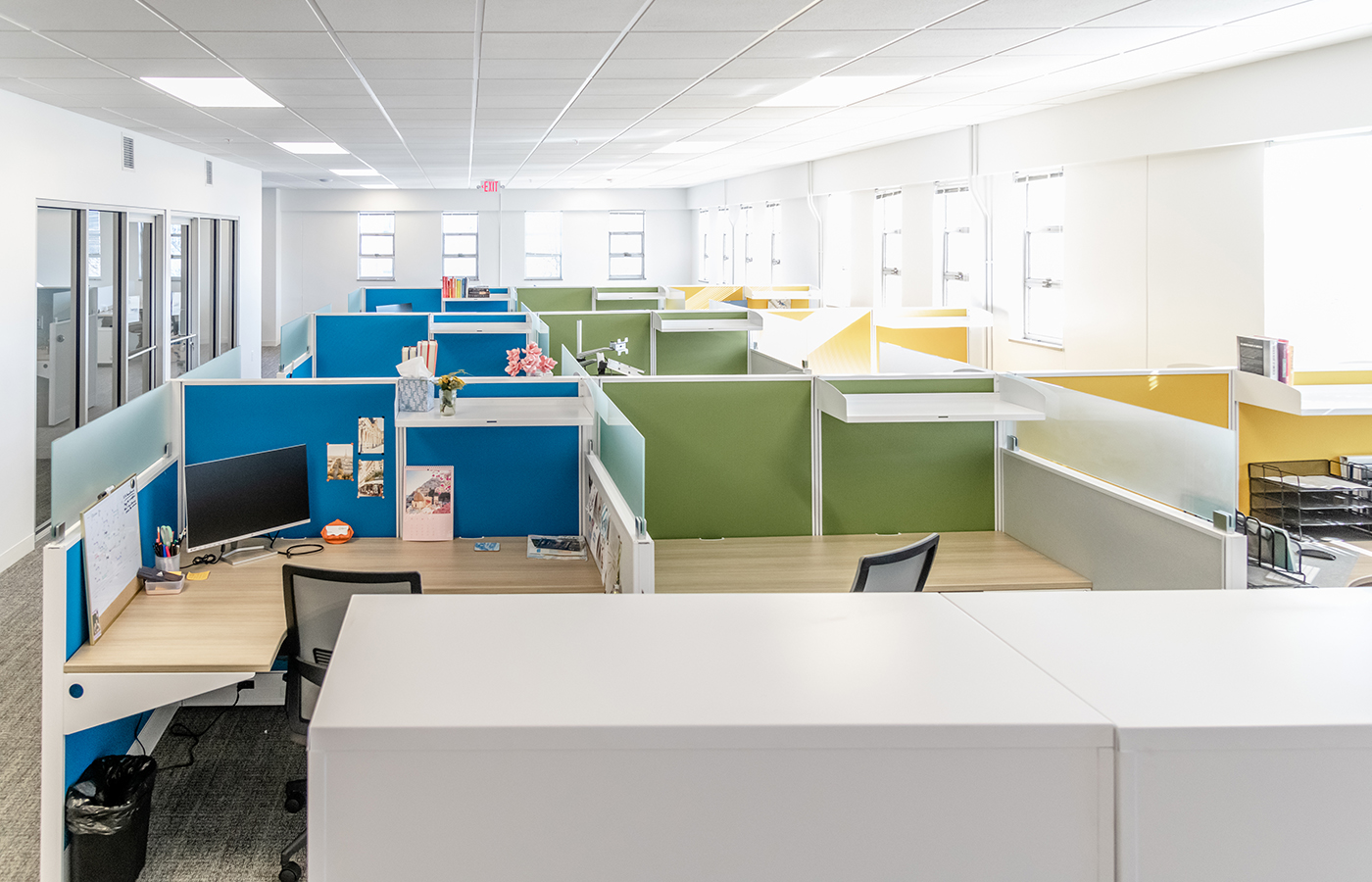
PARIC recently completed a 45,422 sq. ft. interior renovation project in two buildings at Delmar DivINe, a substantial redevelopment of the old St. Luke’s Hospital at 5535 Delmar Blvd. in St. Louis, Missouri.
While contractually PARIC was working with one client, practically, the team had 22 individual groups to serve. Each 501c3 organization slated for the newly renovated mixed-used space was encouraged to make design and finishing decisions representing their organizations’ visions. PARIC’s nimble and flexible team was able to pivot and shift as final decisions were being made throughout the nearly two dozen spaces during active construction. 256 alternates not part of the base scope were realized. Change was constant. But the PARIC team shared and supported Maxine Clark’s and the DDCF Board’s desire to ensure each organization was treated as the primary stakeholder.
With a focus on community, twenty-one nonprofits and one business recently moved into the newly renovated space. The facility offers free access to over 18,000 square feet of shared space that encourages collaboration, including conference rooms, meeting spaces, a podcast studio and an auditorium for its tenants.

