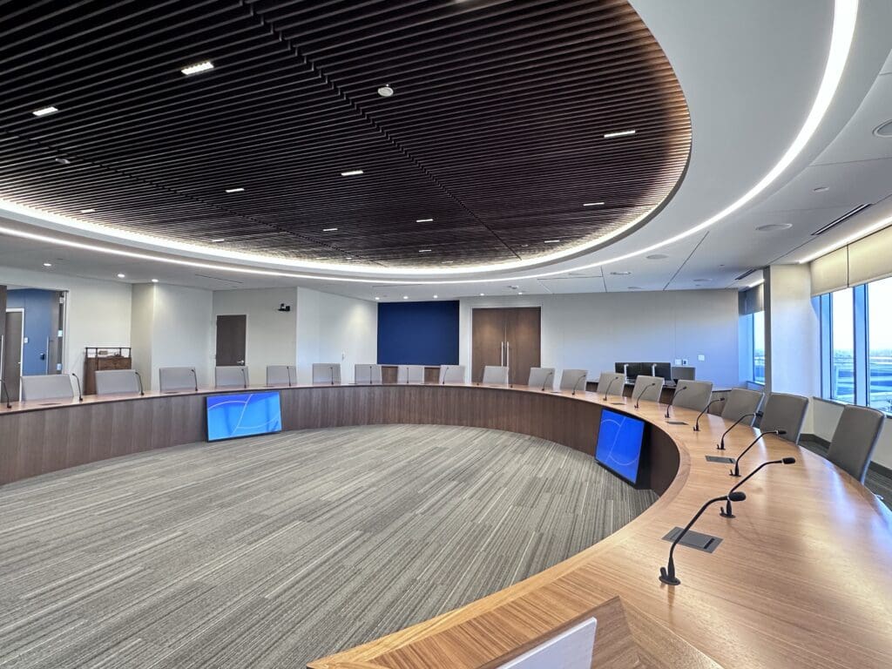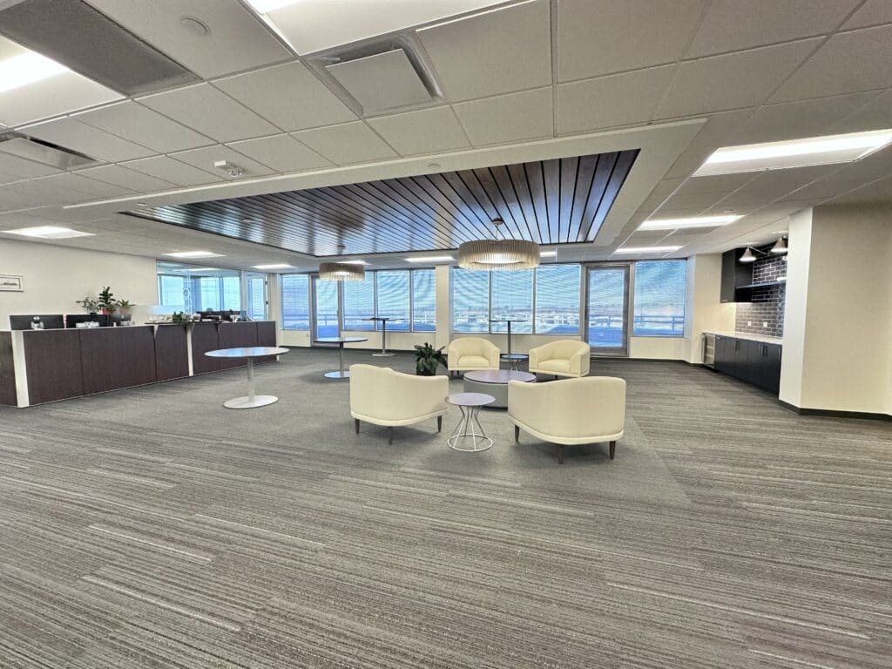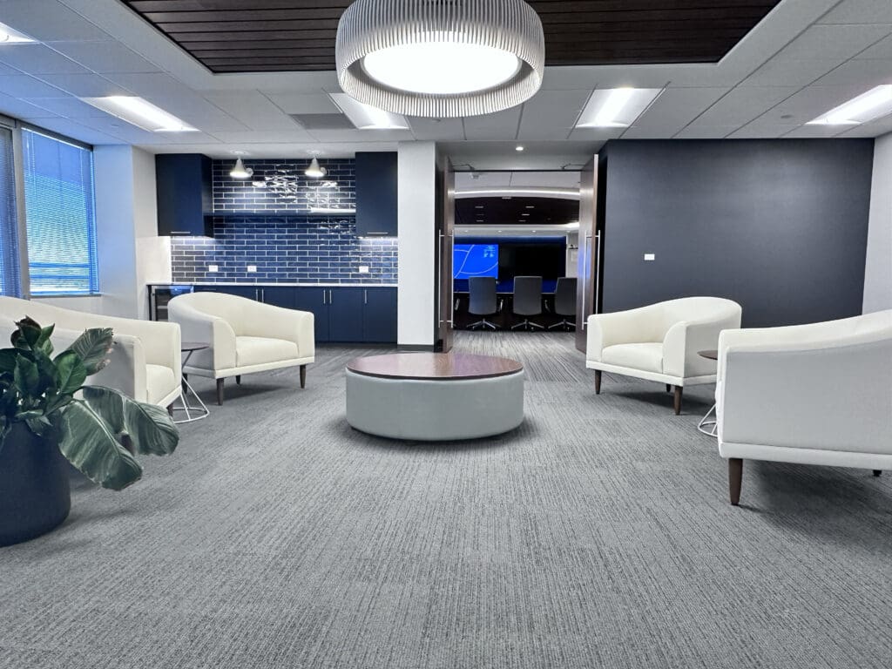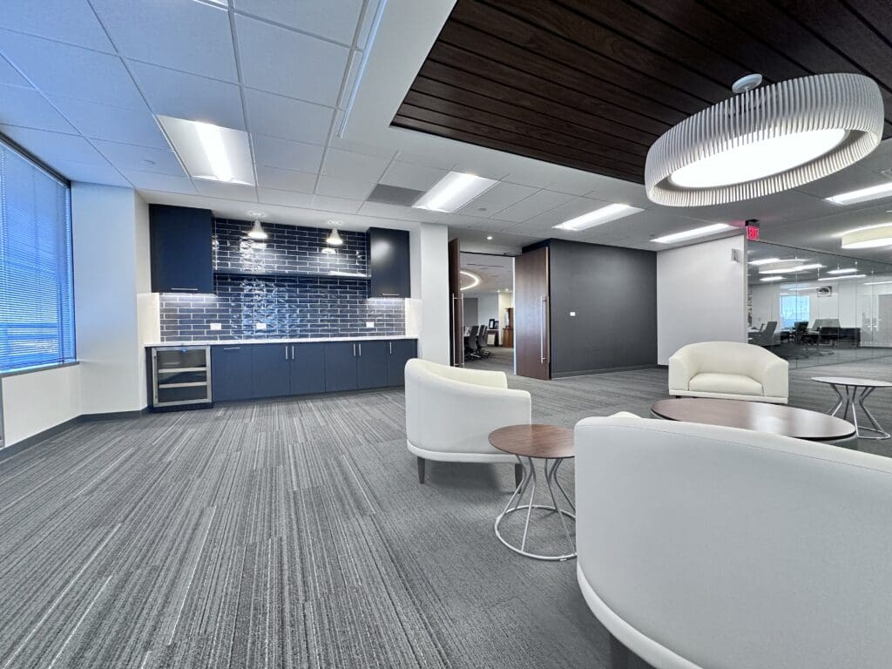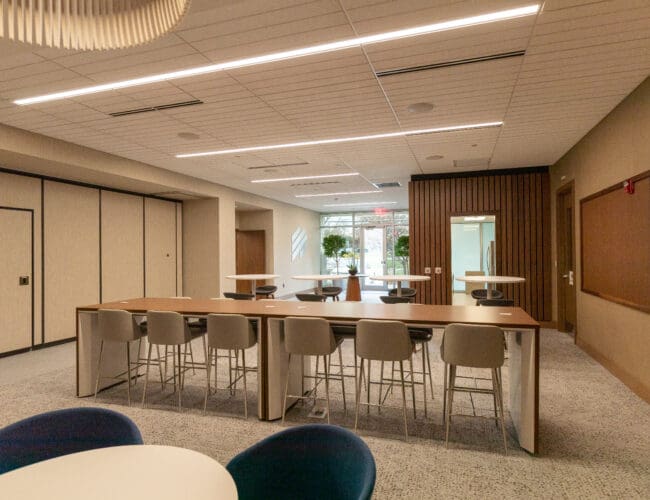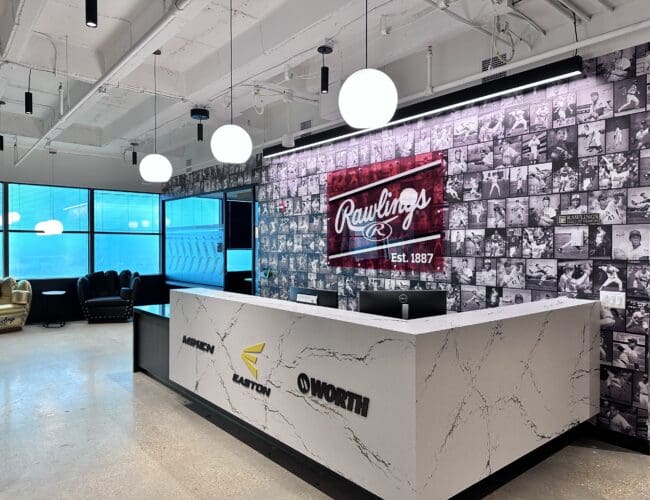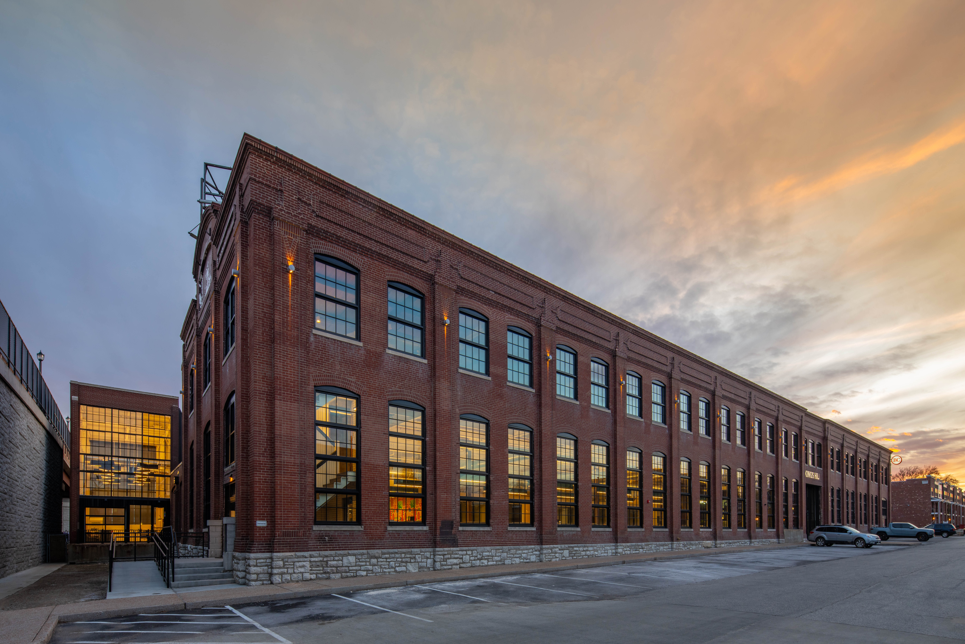CONFIDENTIAL CLIENT
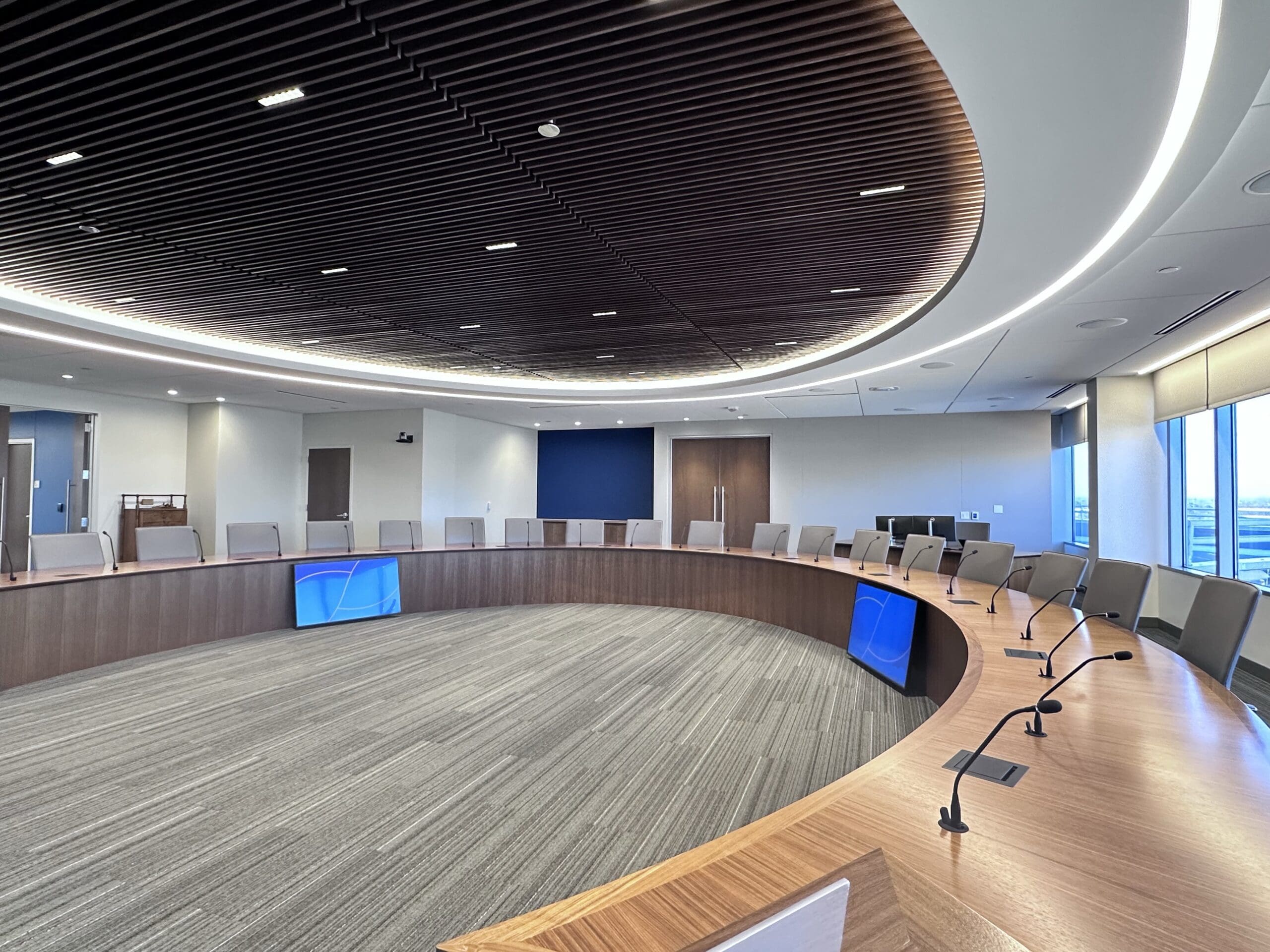
This project consists of the renovation and creation of executive offices and executive boardroom with an executive lounge. The boardroom was designed around the existing board room table being relocated. This space includes architectural designs such as the custom sculpted ceiling along with integrate technology including the tracking cameras and extensive A/V components. The offices included touch-ups of existing offices along with full construction of additional offices within the space. The project was completed in phases to accommodate the needs of the client and their leadership team.

