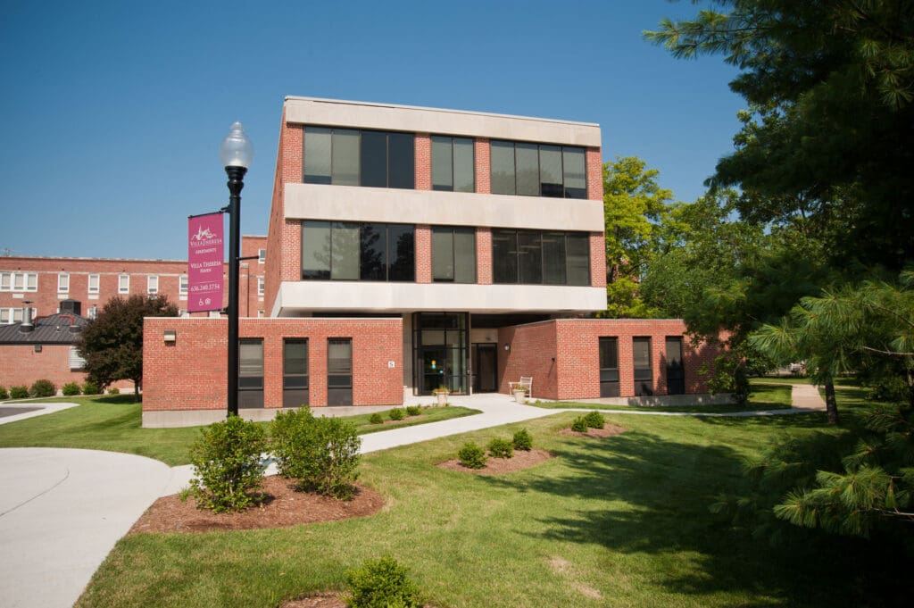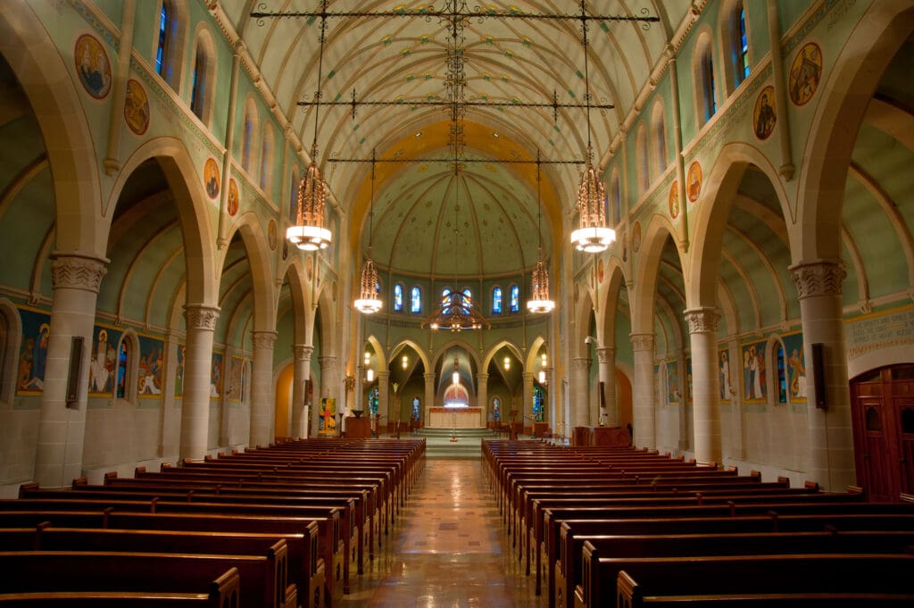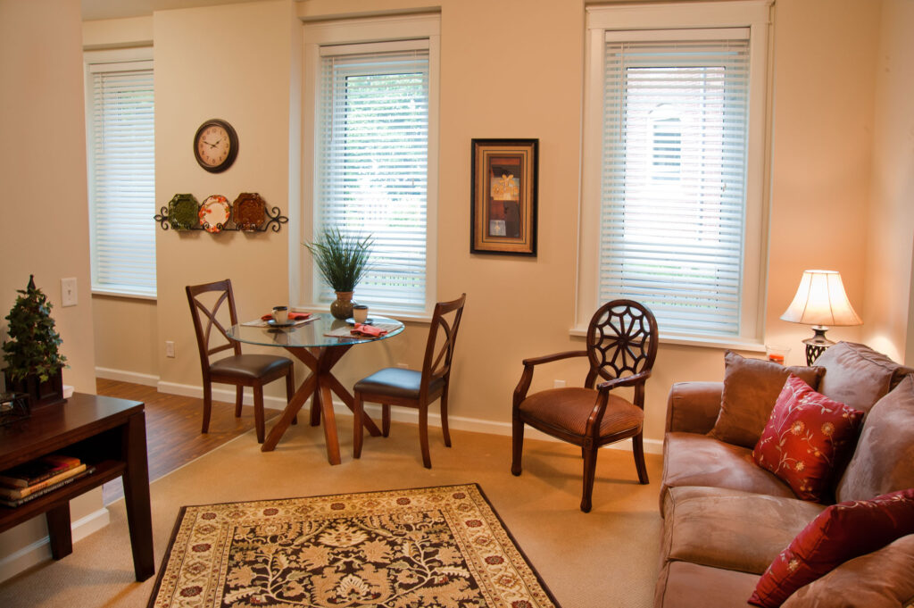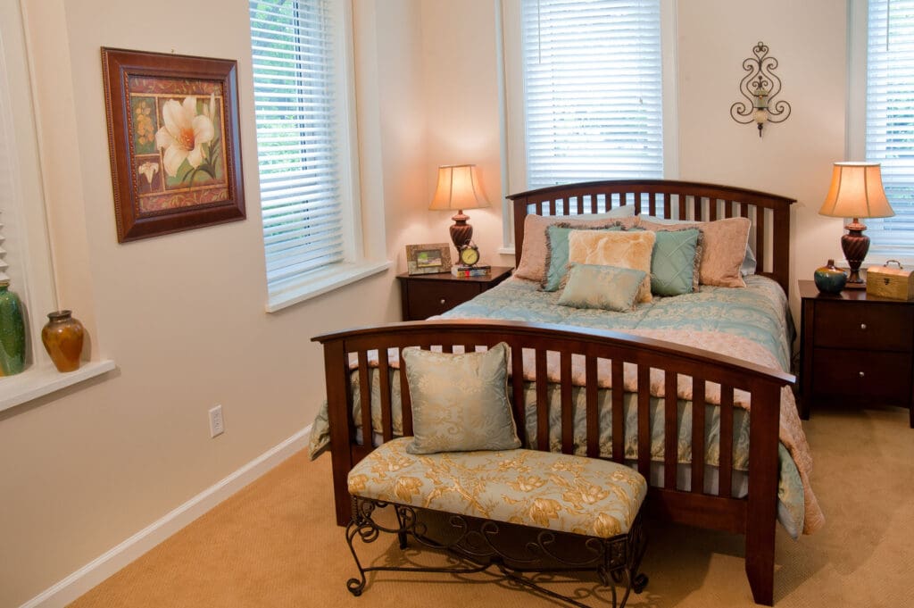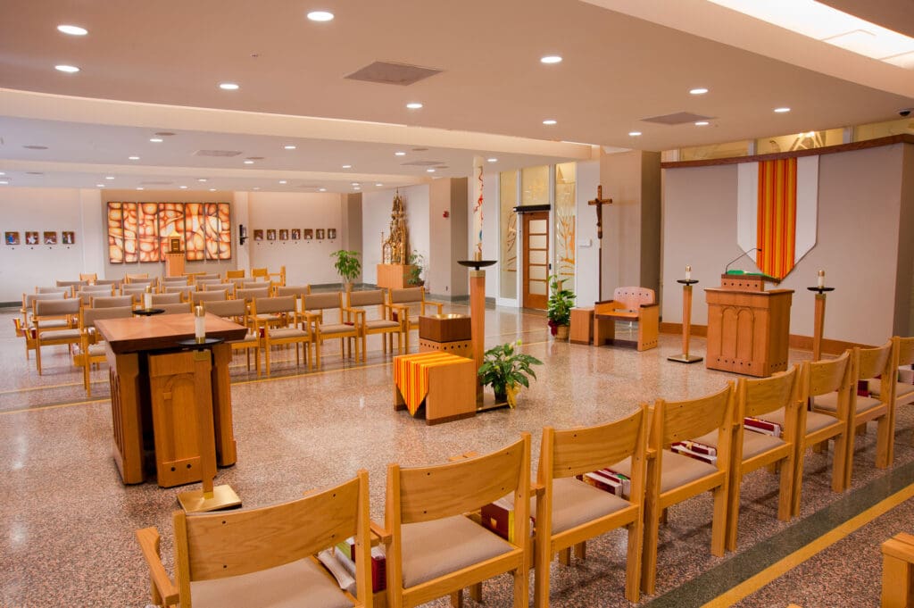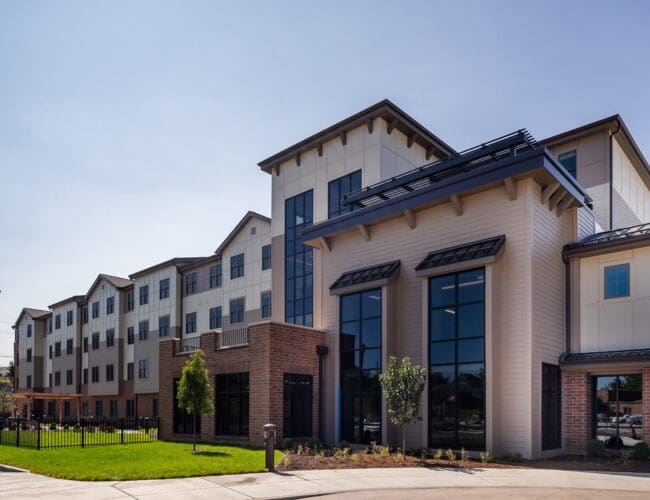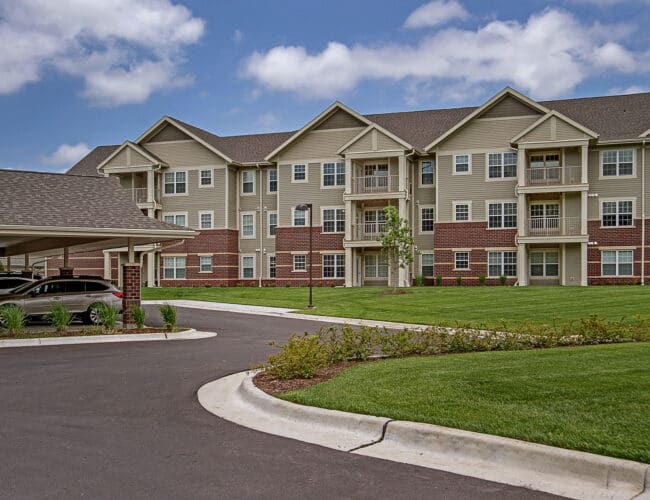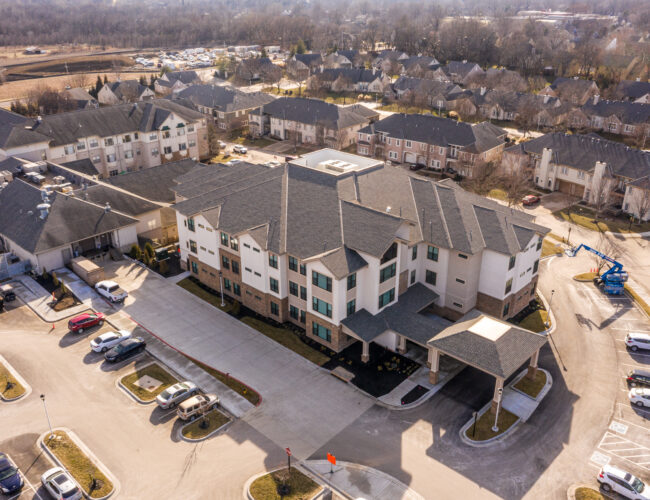VILLA THERESA AT THE VILLAGE OF ST. MARY’S
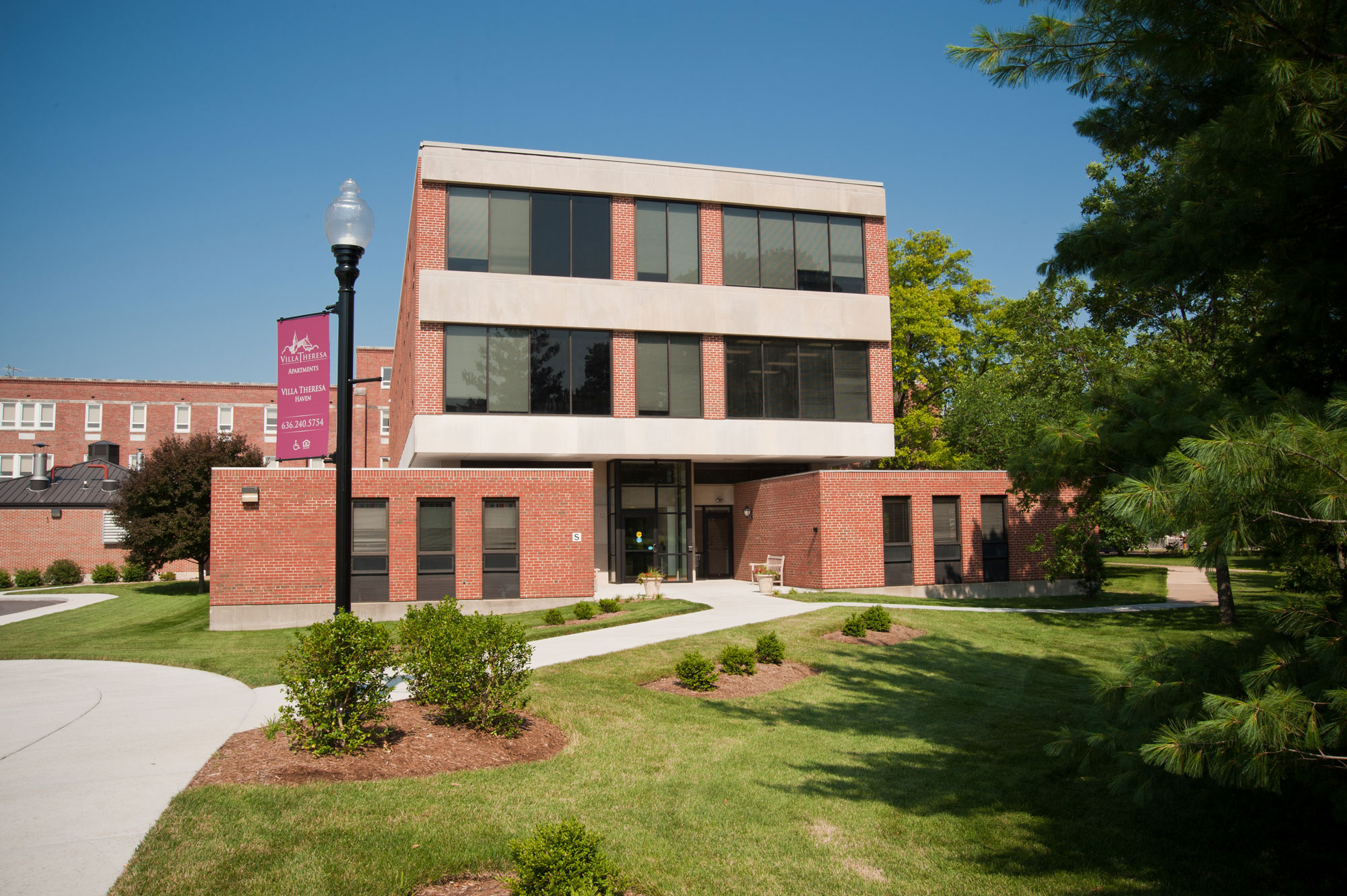
This project involved additions and renovations to a functioning convent for the Sisters of the Most Precious Blood into renovated living space and amenities for the Sisters along with an elderly care and skilled nursing component.
The original building was constructed in 1875 and has undergone 12 additions from 1876 to 1976. The total existing square footage is roughly 160,000 sq.ft. The skilled nursing component consists of 50 skilled nursing units, a commercial kitchen, laundry, chapel, pool, fitness, beauty salon, and various other common areas.
The repositioning included the renovation of the existing structures into a continuing of care retirement community (CCRC). This meant decommissioning a large chapel adjacent to the motherhouse and then converting an activity room into a smaller chapel. This chapel is more centrally located, and will serve the spiritual well-being of the remaining Sisters and future laity.
This project required a great deal of coordination and planning with the architect, the developer, the Sisters, St. Andrew’s Management Services, the city, and the state agencies issuing various tax credits.

