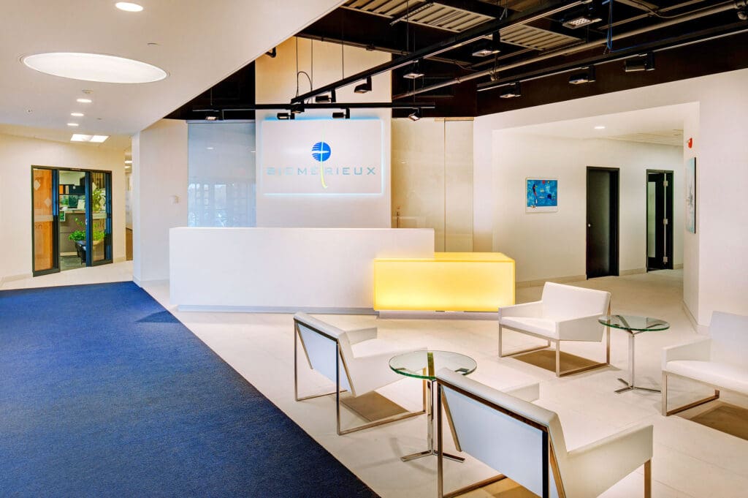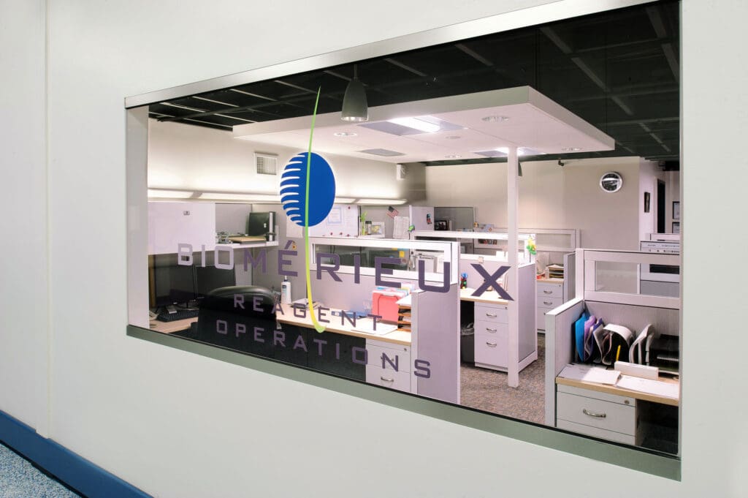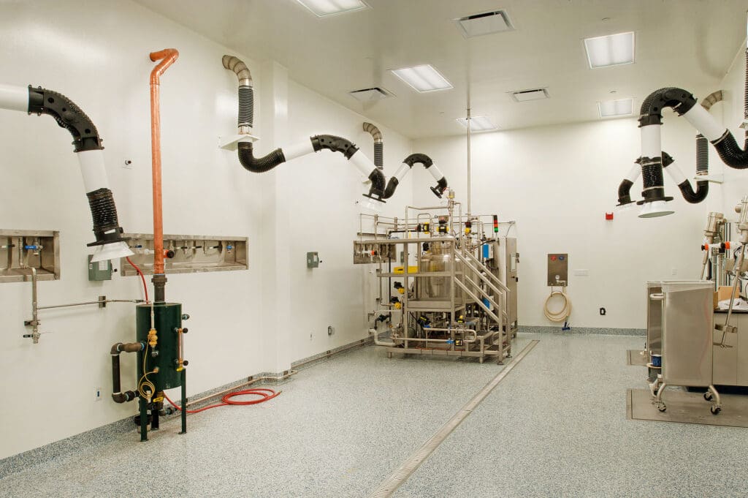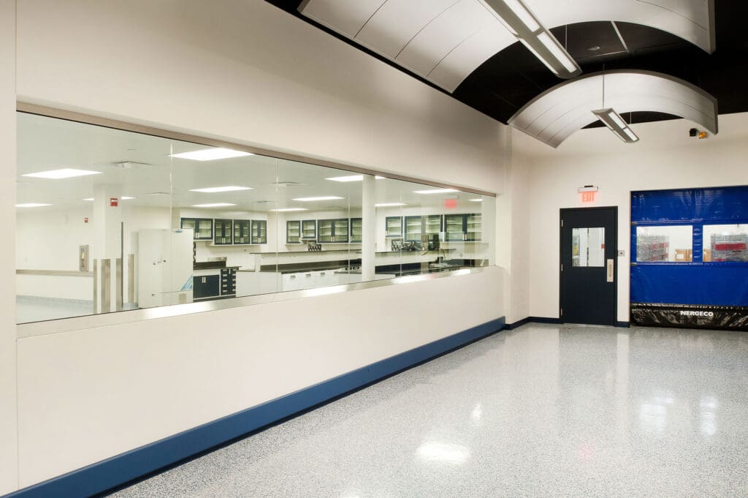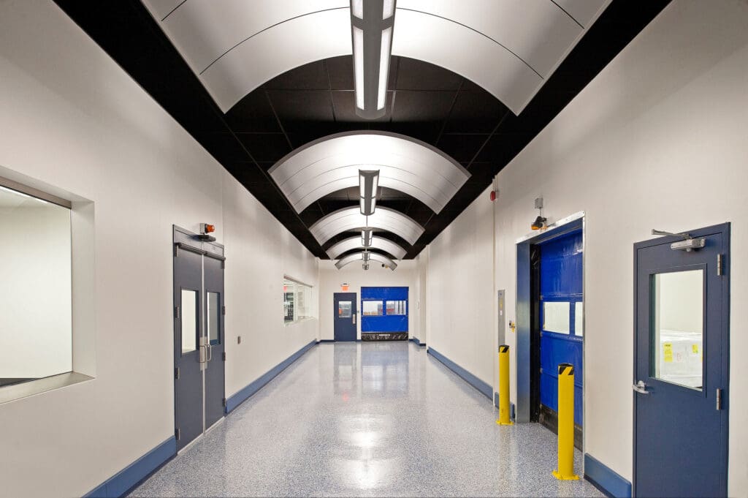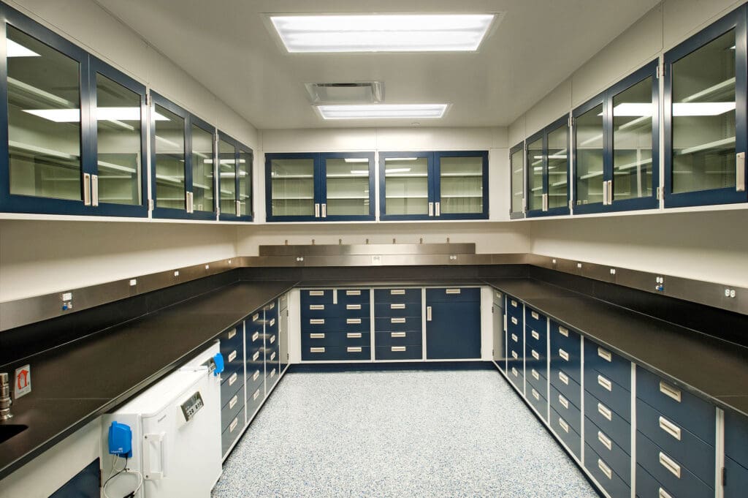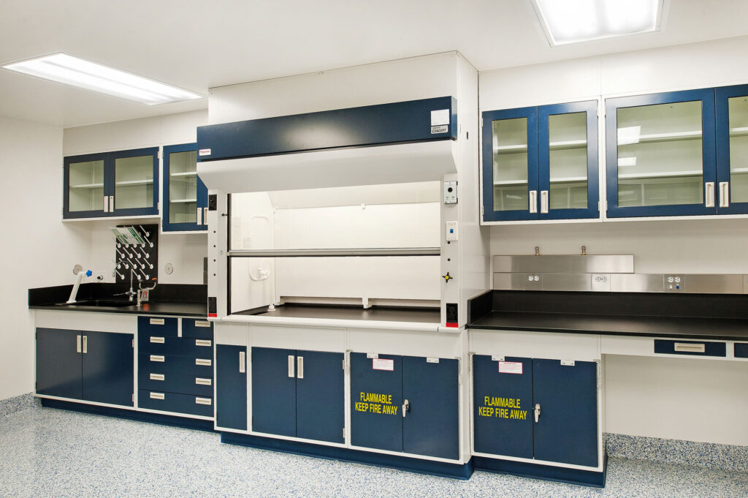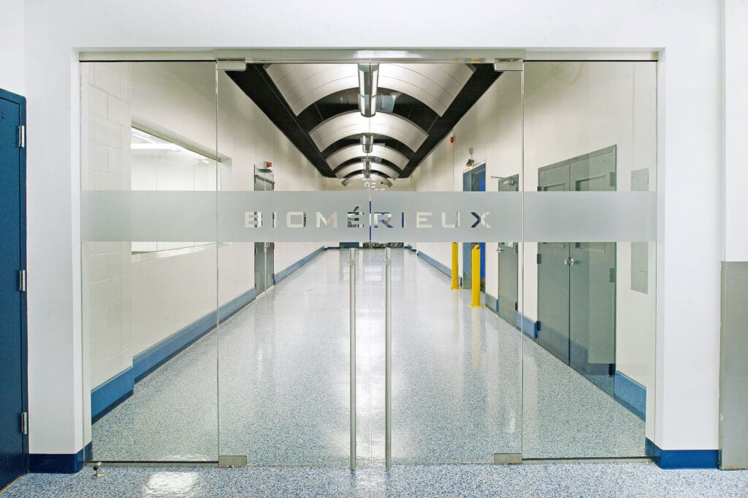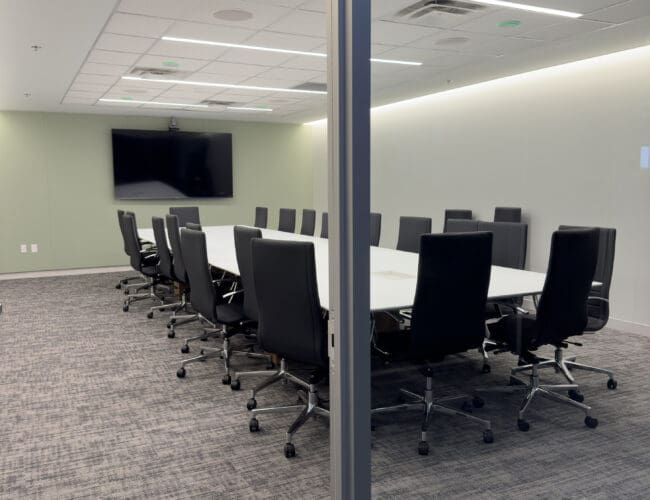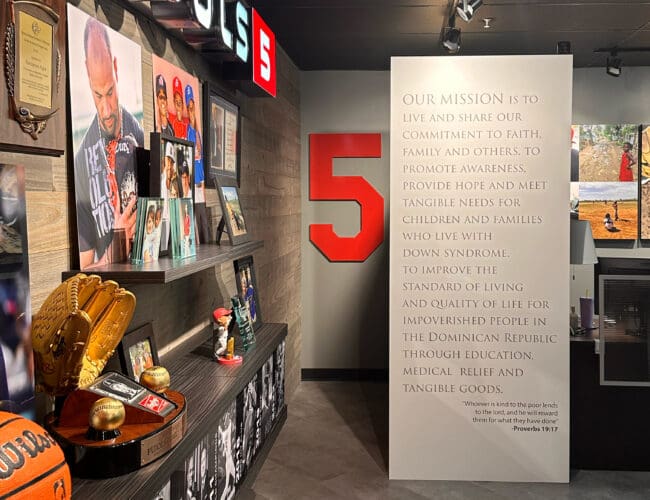BIOMÉRIEUX FACILITY IMPROVEMENTS
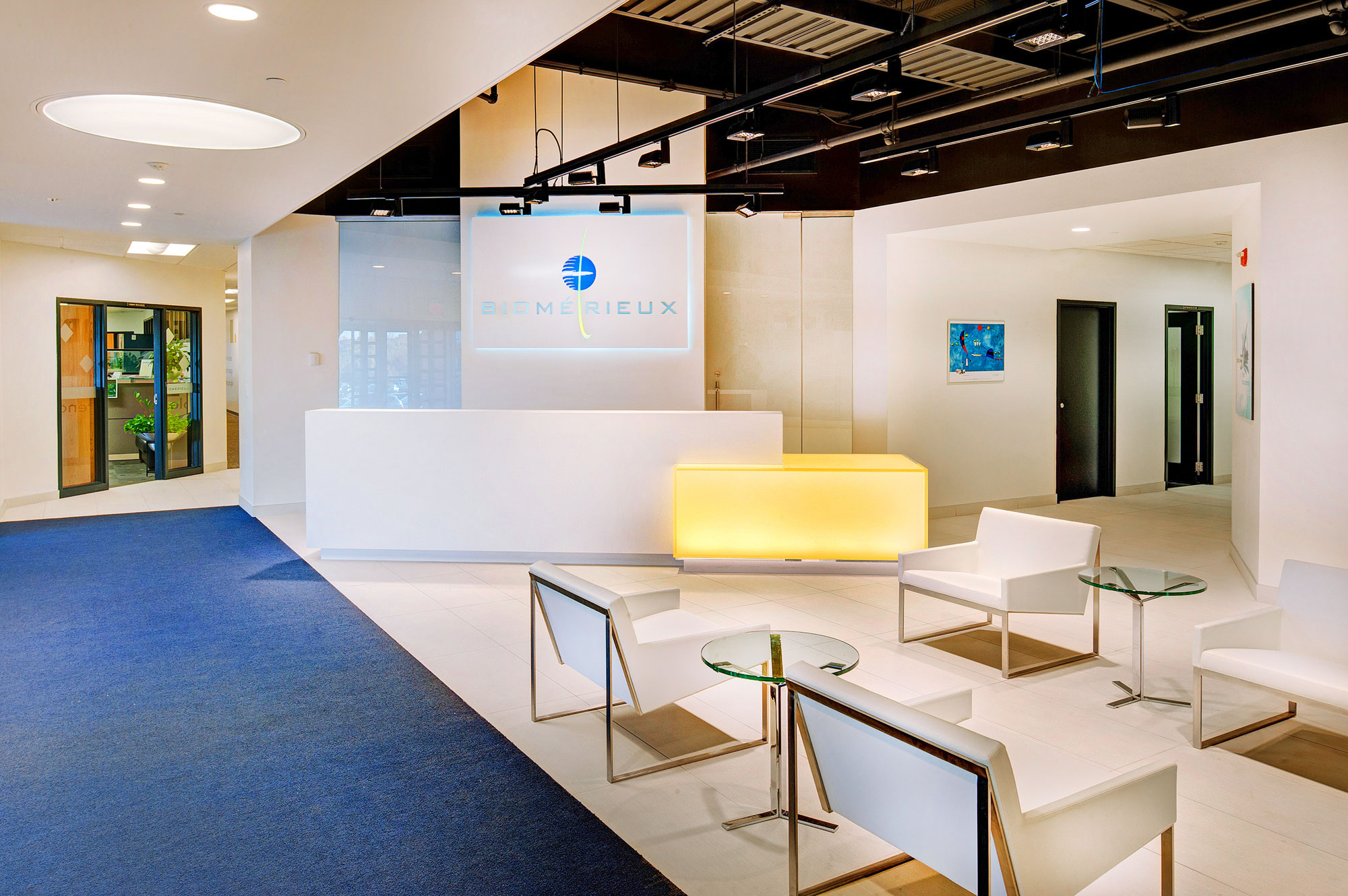
This multi-phased project converted 10,000 sq. ft. of warehouse space into a lab production facility and a support area for the production of media. The project also included a 5,000 sq. ft. mezzanine above the lab. Construction on the project was completed in 12 months.
The next phase of improvements included a 38,000 sq. ft. warehouse renovation into office and lab space, which included six labs, two break rooms, one gym, and a testing room. This project was constructed using LED lighting, saving over 189,963 kilowatt-hour.

