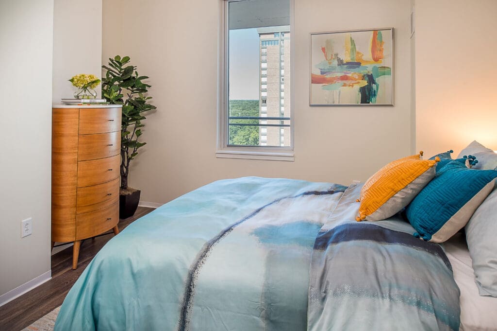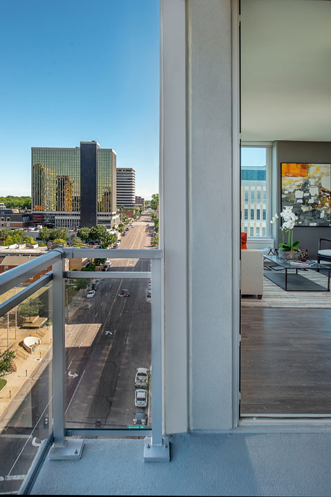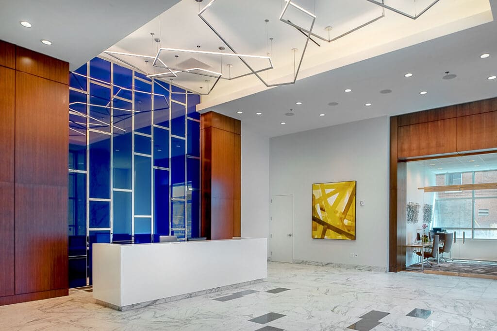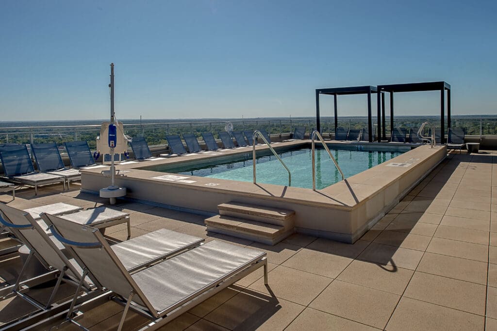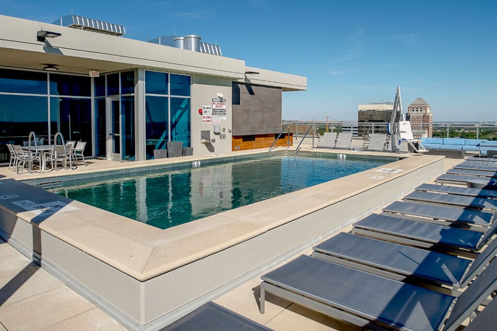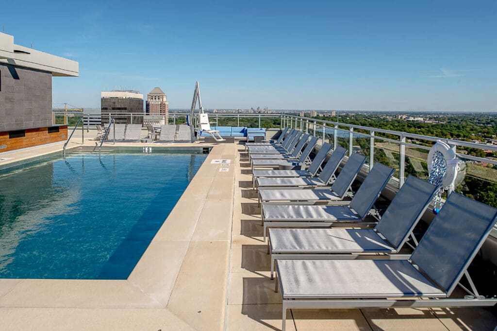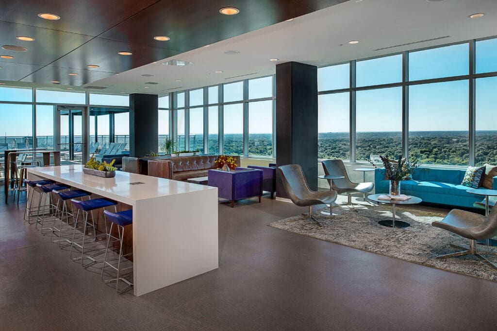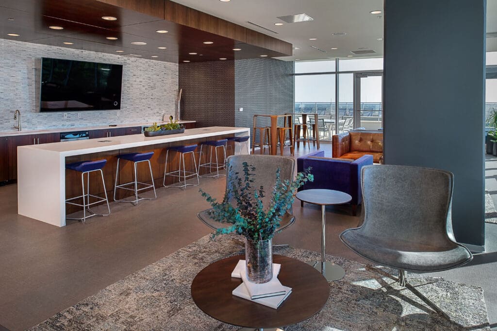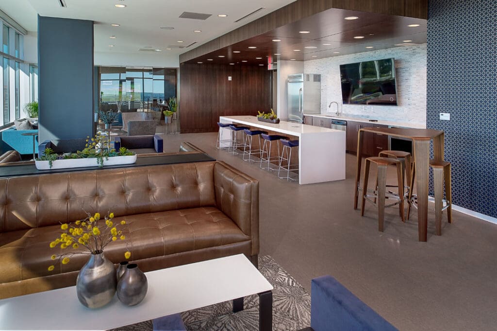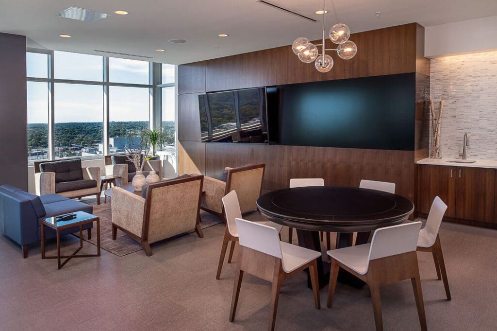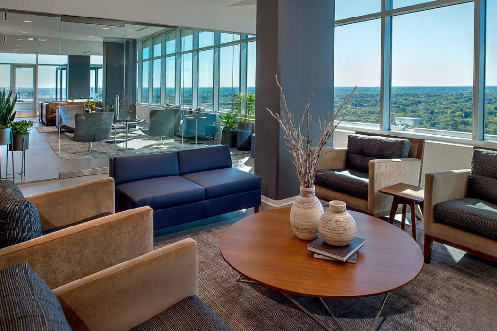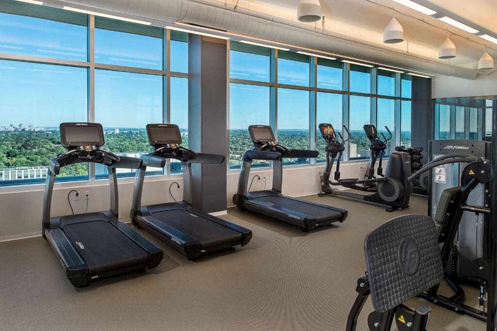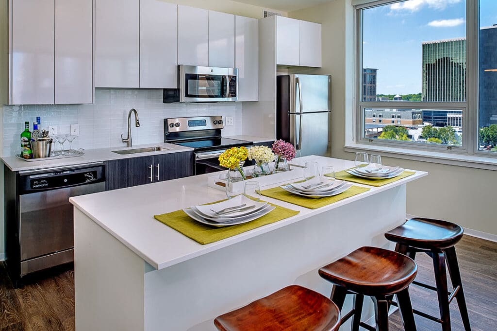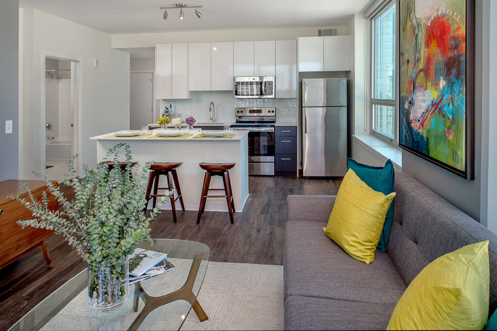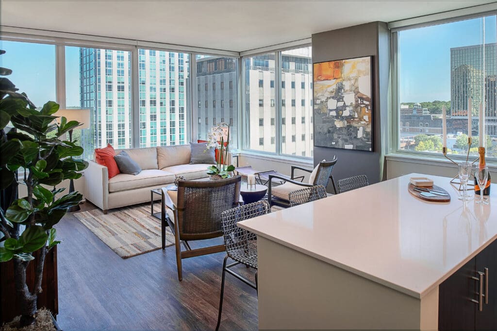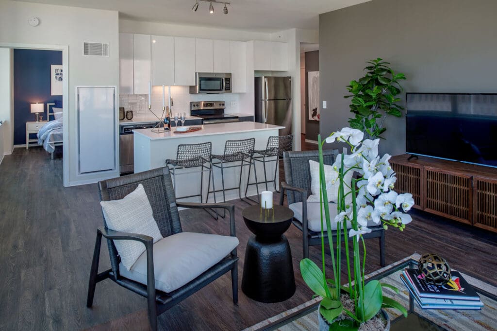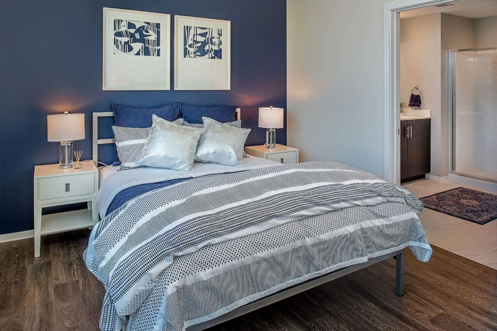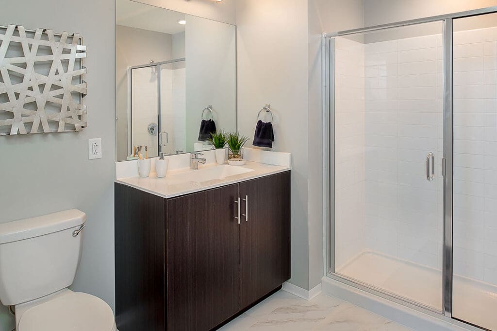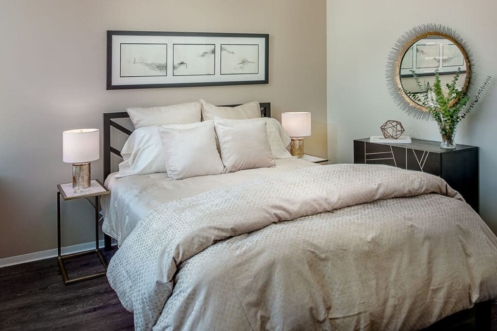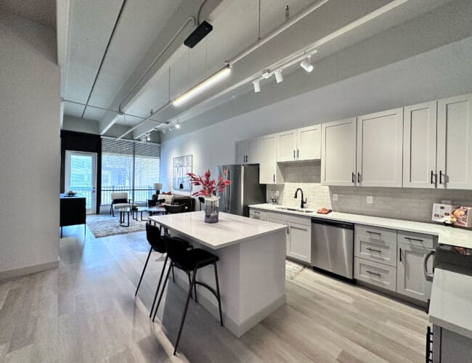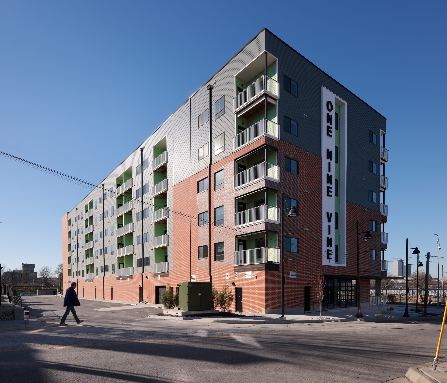TWO TWELVE CLAYTON
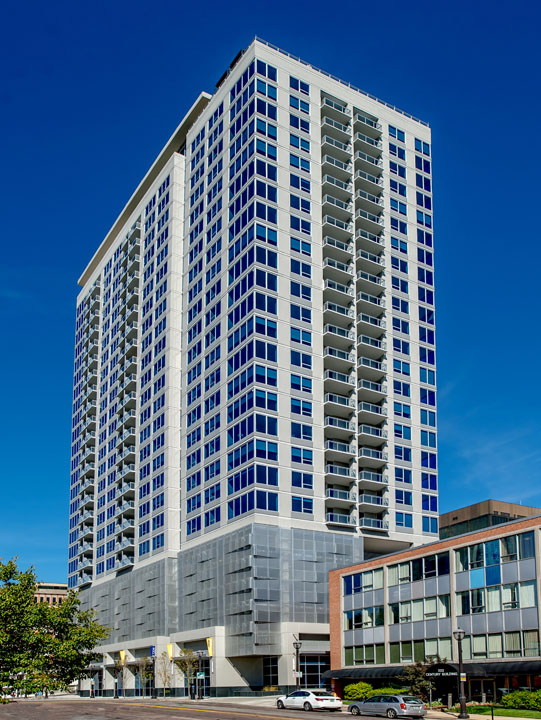
Two Twelve Clayton is a 26-story 394,566 sq. ft. mixed-use building and is the largest multi-family building to be constructed in Clayton in the last 30 years. The building includes 20 floors and 222,588 sq. ft. of luxury apartments and five levels of parking totaling 88,000 sq. ft. and 215 spaces. The first floor consists of 9,046 sq. ft. of retail space and the 6,151 sq. ft. rooftop amenity level includes a pool deck, lounge, chef’s kitchen, recreation room, and a fitness center. The walkout deck features views of downtown Clayton, Shaw Park, and the downtown St. Louis skyline. The residential floors include 250 units with one-bedroom, two-bedrooms, and three-bedroom options. Two Twelve Clayton is the first building in Clayton, Missouri to receive a Green Globes Certification.
“We are very proud of the technology and innovation we’ve applied to this project, including BIM 3-D modeling and robotic layout.” “A specialty concrete mix was developed for this building to hit psi’s not utilized in St. Louis ever before.” – David Dutko, Senior Project Engineer.

