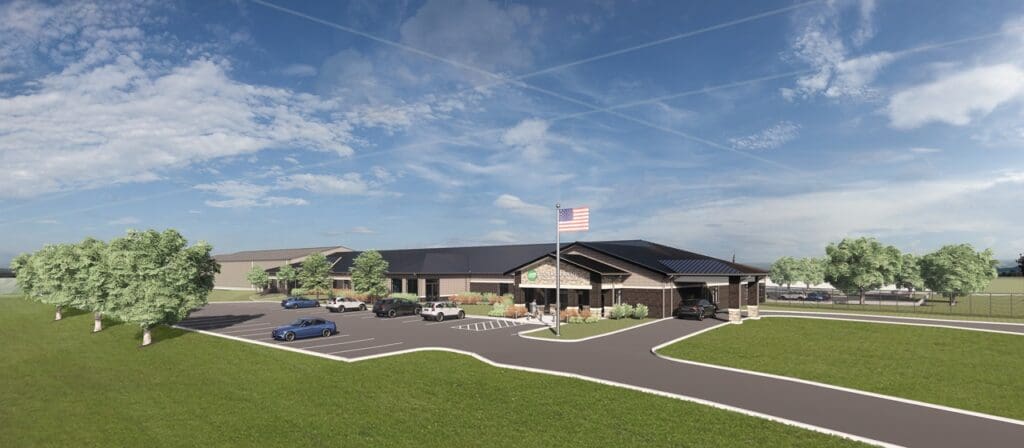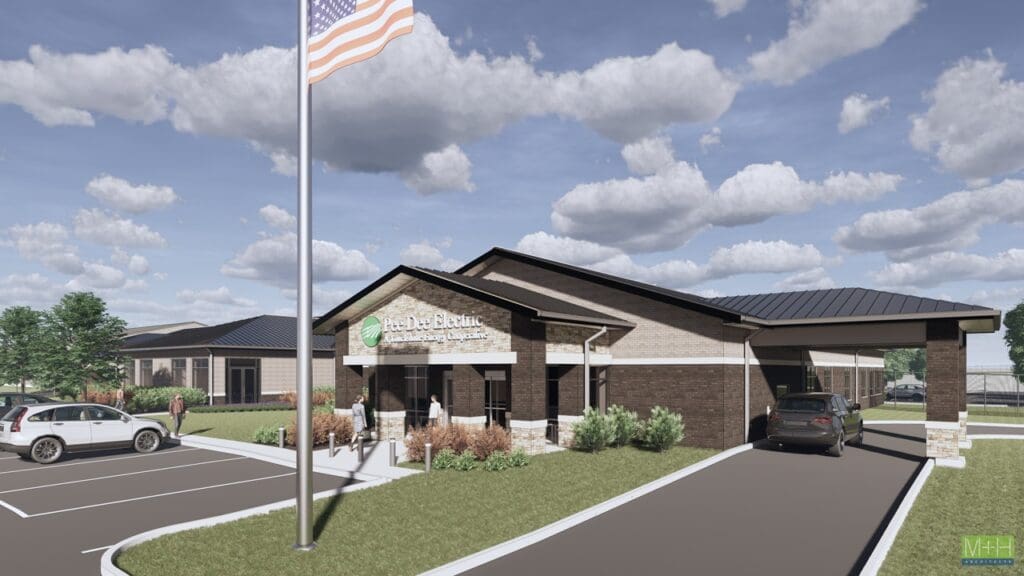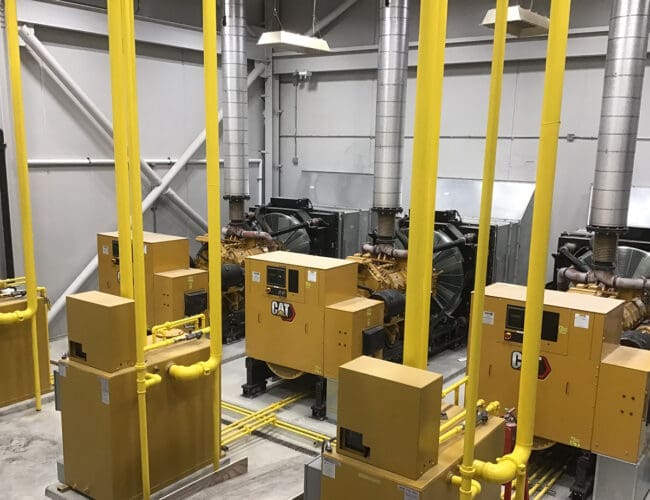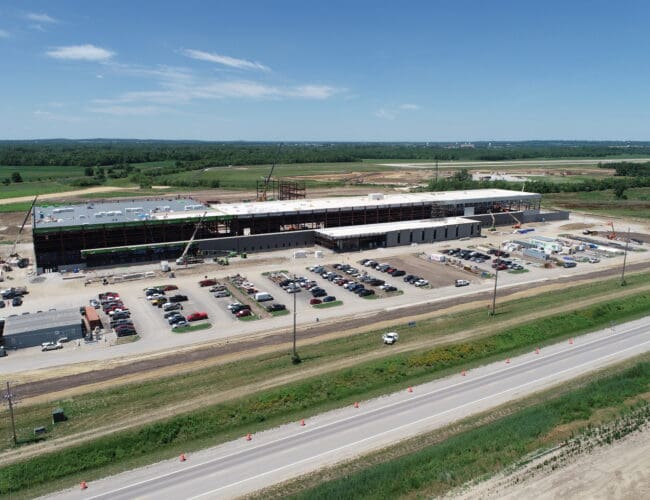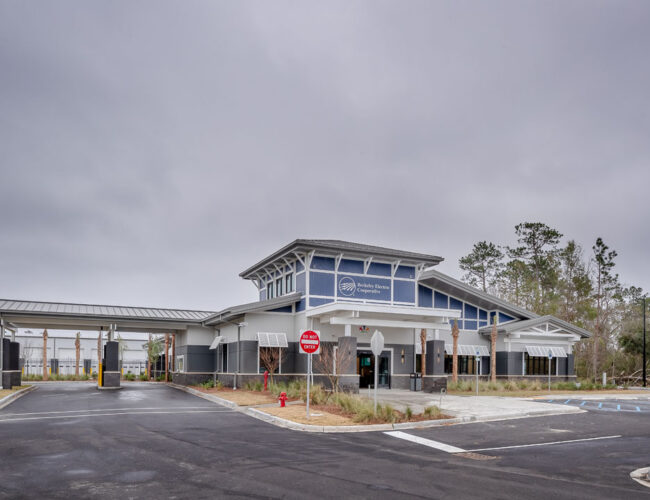PEE DEE ELECTRIC
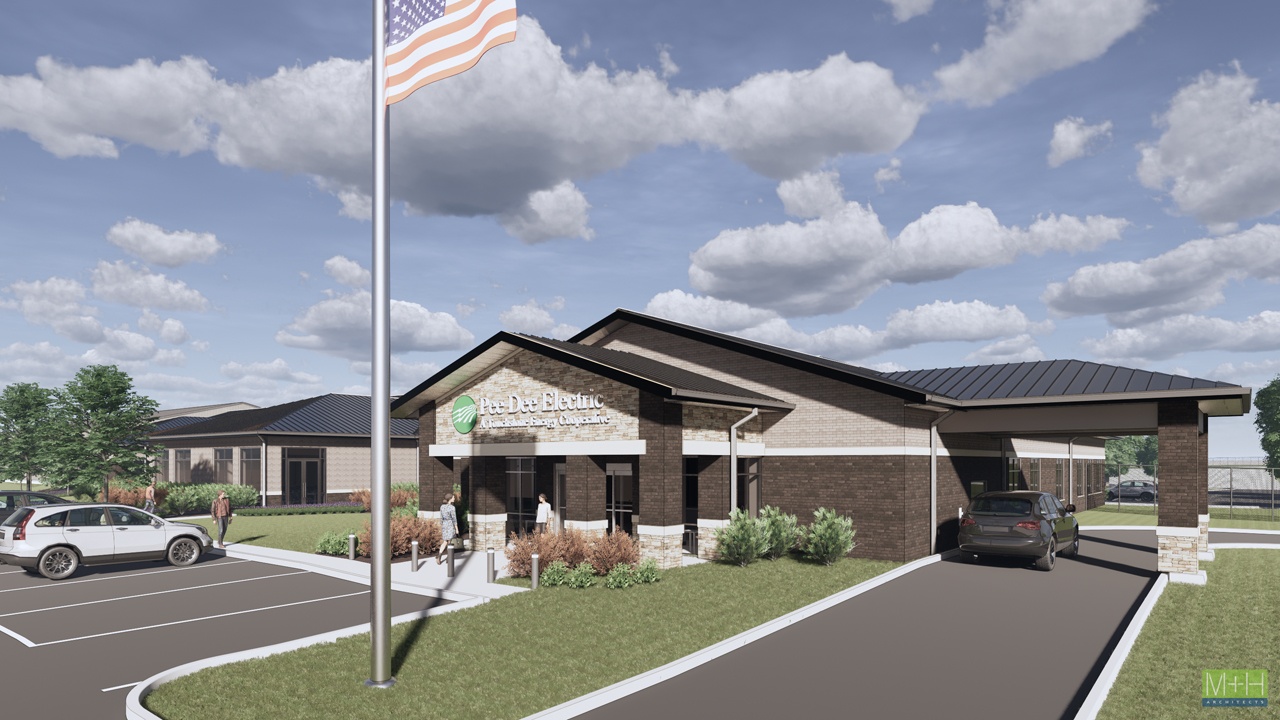
The project consisted of the design and construction of a new corporate headquarters with buildings totaling approximately 66,000 sq. ft. Construction included a one-story, 24,768 sq. ft. conventional steel frame office, constructed with metal stud exterior walls and brick veneer. Adjacent to the office is a pre-engineered metal building (PEMB) that includes a 14,000 sq. ft. warehouse, and a 19,000 sq. ft. enclosed vehicle storage building. There is also a standalone 8,000 sq. ft. PEMB for covered material storage that includes two enclosed and three open bays. The office, warehouse, and vehicle storage will be protected with an automatic sprinkler system throughout.
The new campus sits on a 48.35 acre site, 26 of which were developed. The new facility features an electric vehicle charger and solar tree that will provide supplemental electric to the new buildings. Despite a record amount of rainfall for the months of January and February, the team worked hard and met the original completion date.

