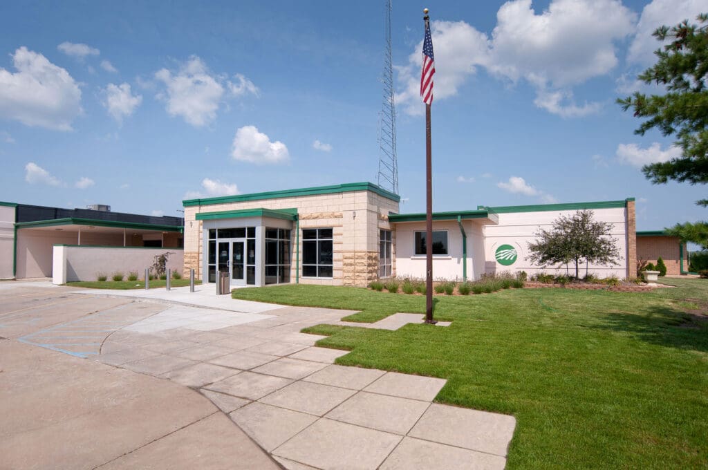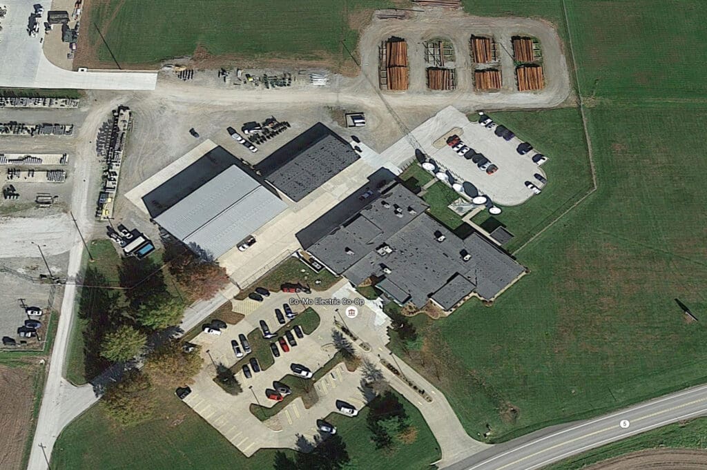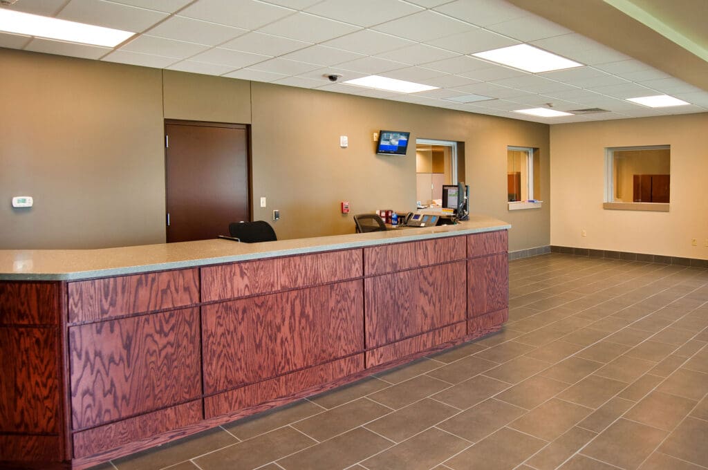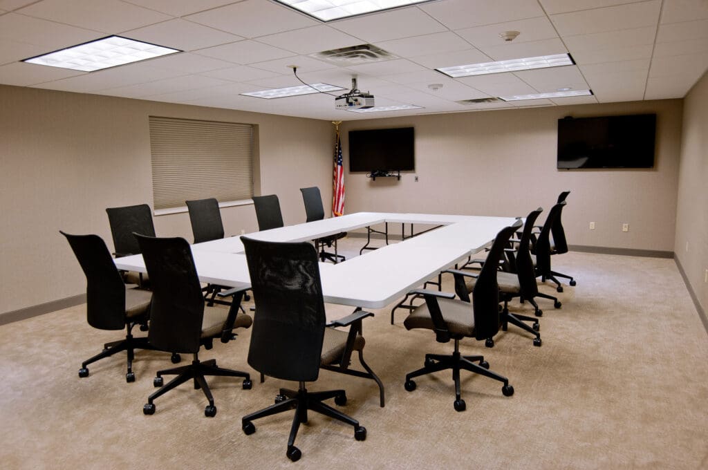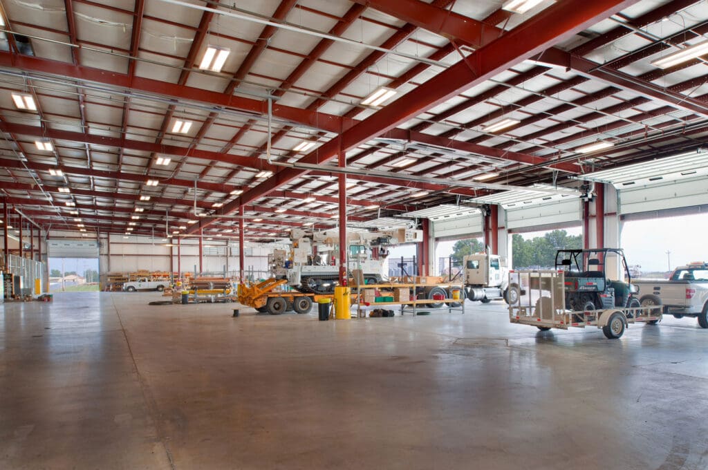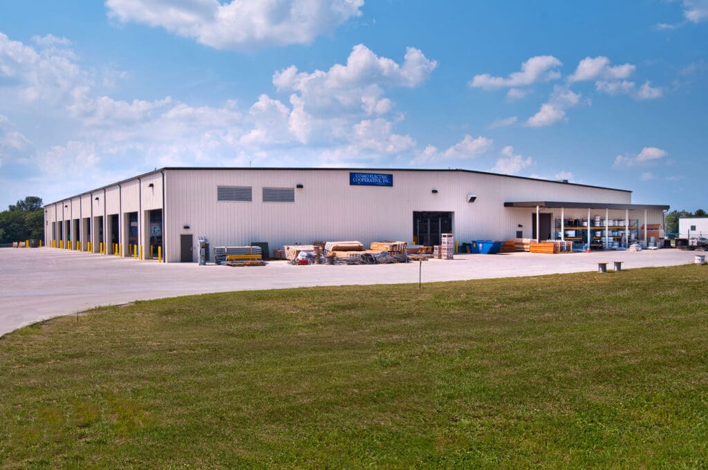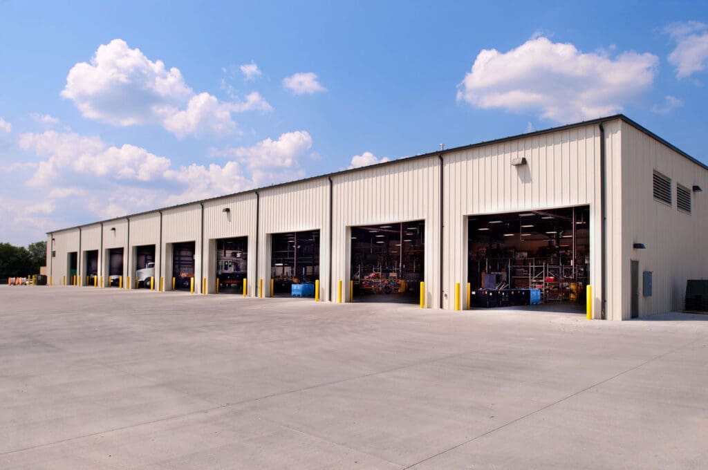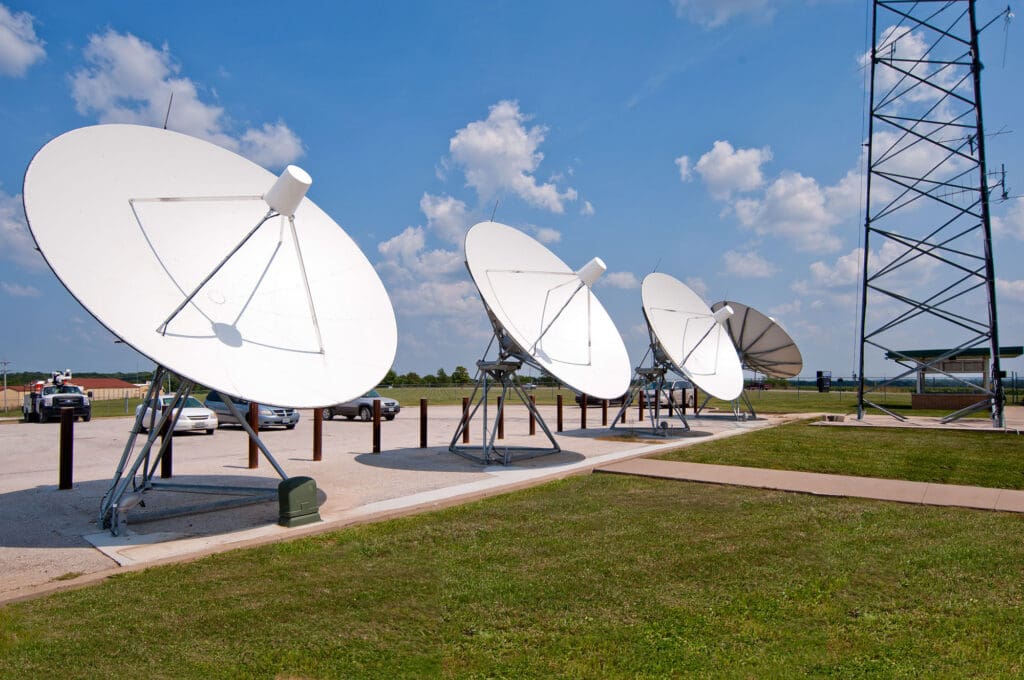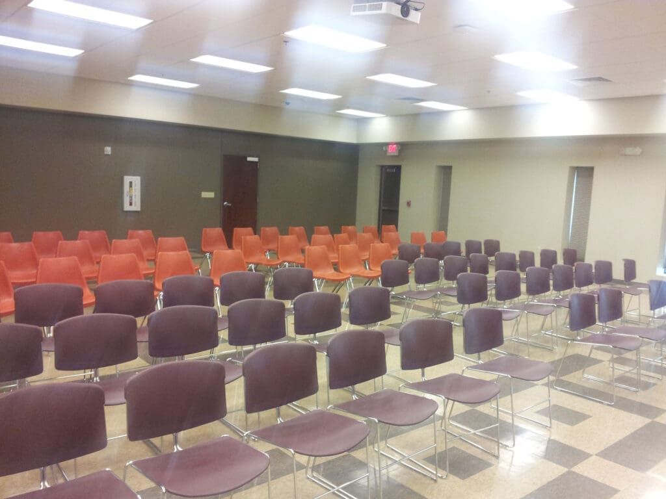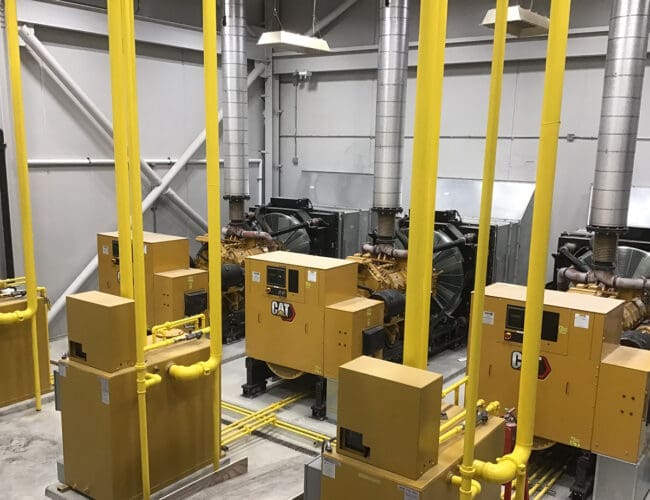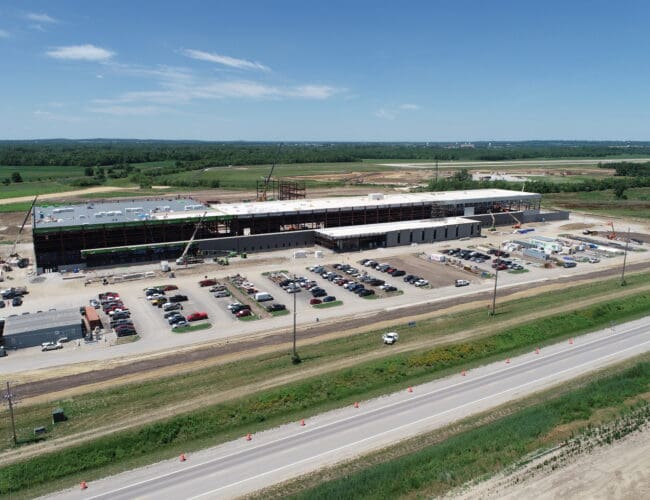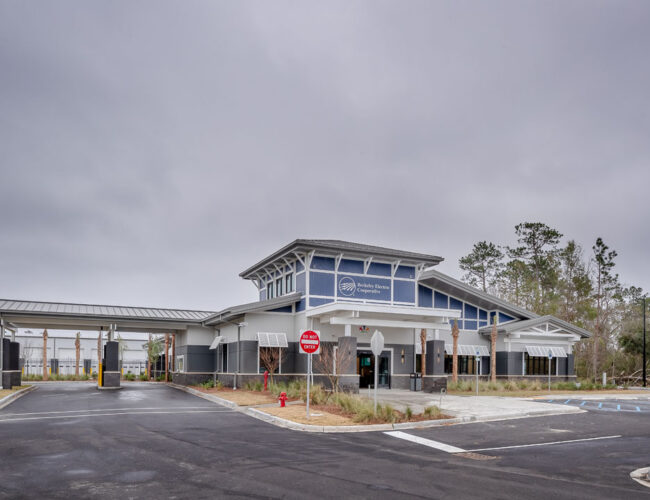CO-MO ELECTRIC COOPERATIVE
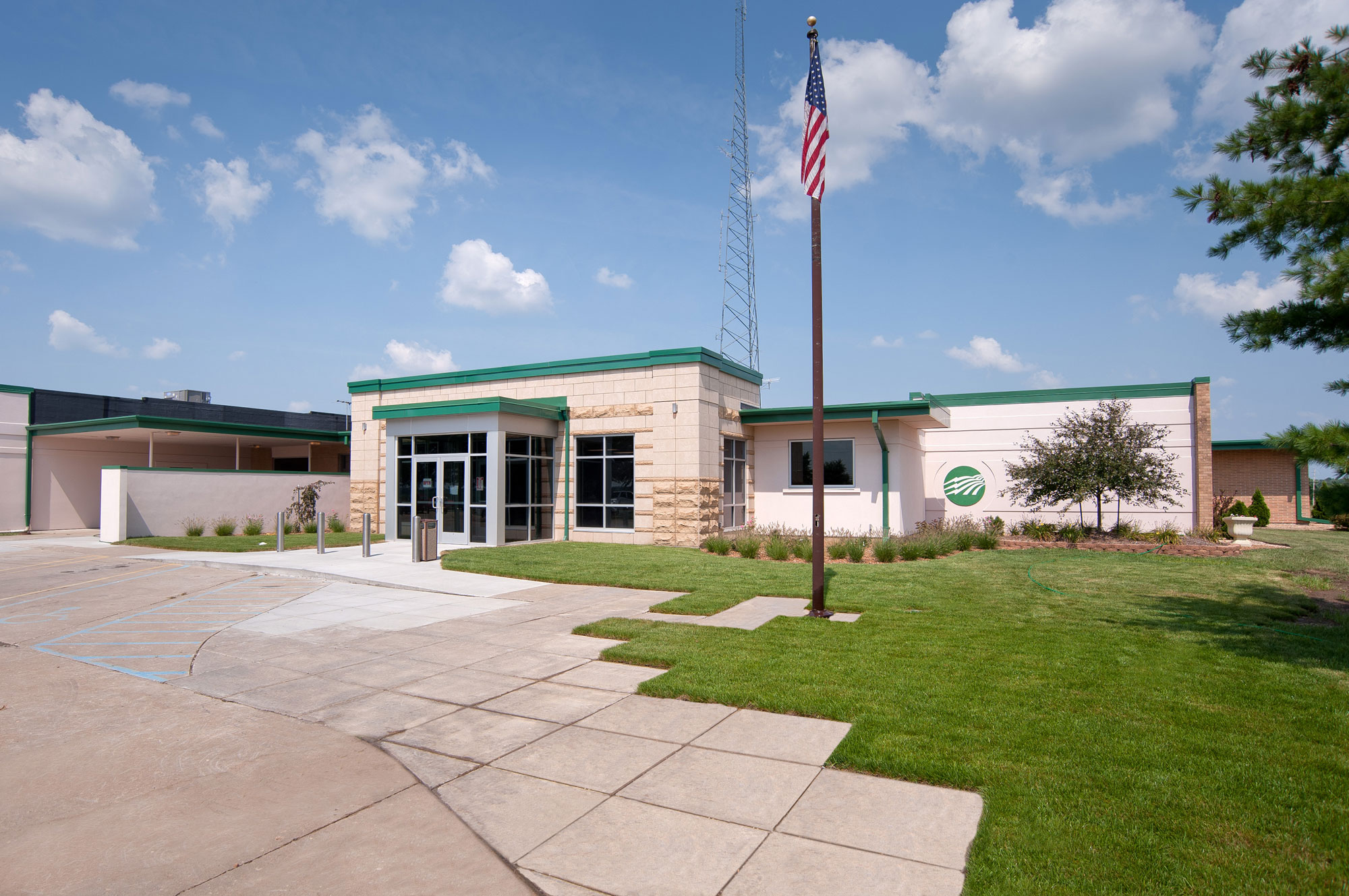
Co-Mo Electric Cooperative is located near the center of the state and has a main office and a branch office. The main office has been at the current location since the 1950’s. The original office has an attached garage and a separate warehouse with a loading platform. The existing attached garage area is too small for construction trucks and larger service trucks. A separate vehicle storage building is located on the site. The existing office has been added to twice over the last 30 years, which creates additional corridor requirements for circulation, and office spaces that are accessed through adjacent spaces. There is available space on the existing property for the additional space needs. Cooperative Building Solutions master planned the existing site to maximize the available space as well as improving site circulation, expansion capabilities for future needs and a phased approach for the construction of the building components. Utilizing a vehicle storage building design with drive-through vehicle bays limits the need to back vehicles in and out of the building which enhances the safety on the site. Connecting the warehouse and the operations offices and critical function spaces to both the warehouse and vehicle storage improve efficiency and limits the amount of redundant support spaces. The building is situated to allow the existing vehicle storage building to remain as well as the existing administrative offices and customer services. The new operation offices are planned for expansion to accommodate the administration and customer service function in the future.

