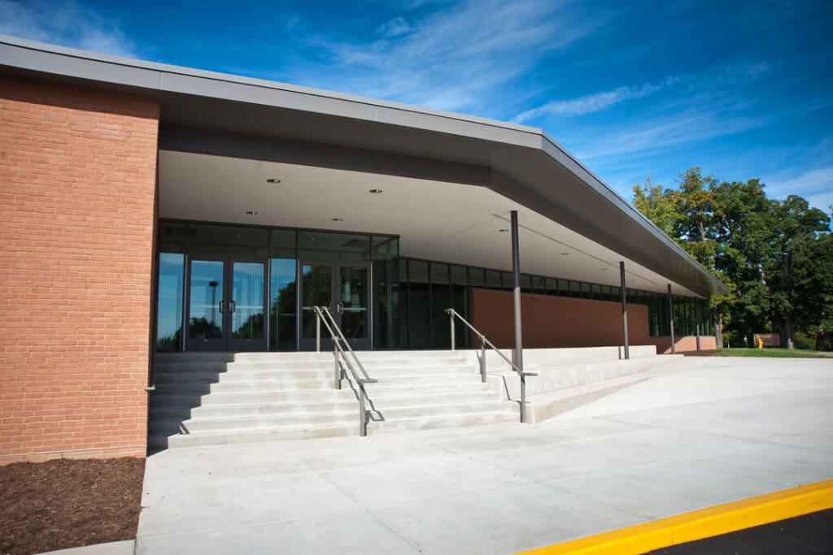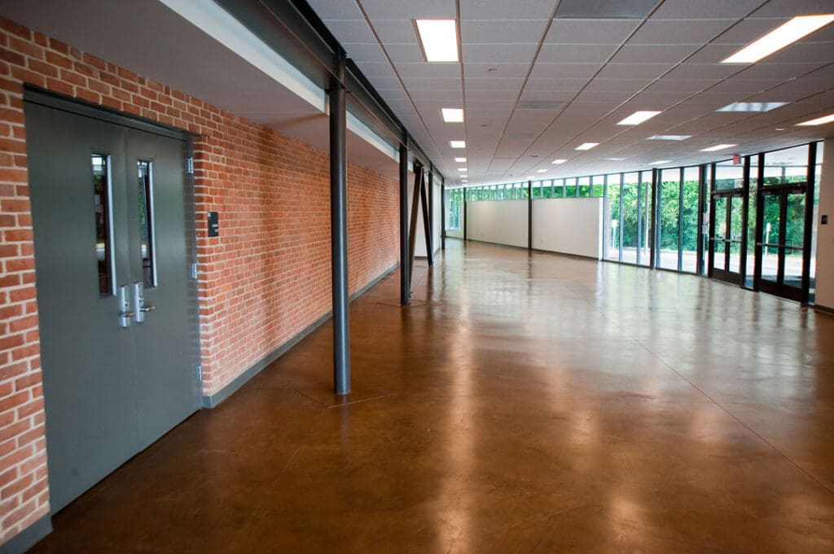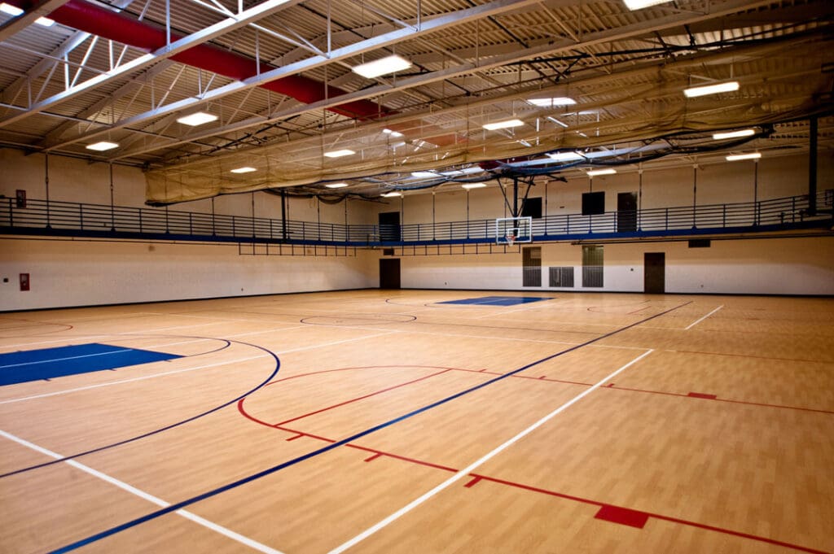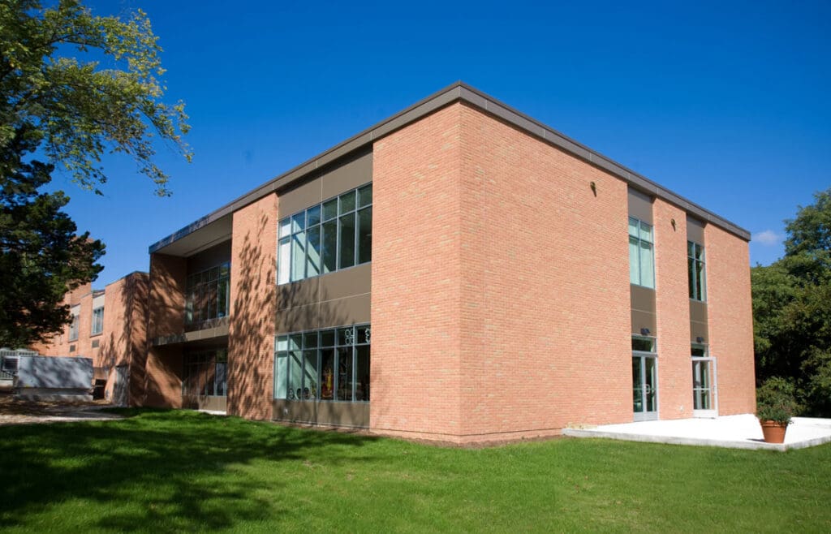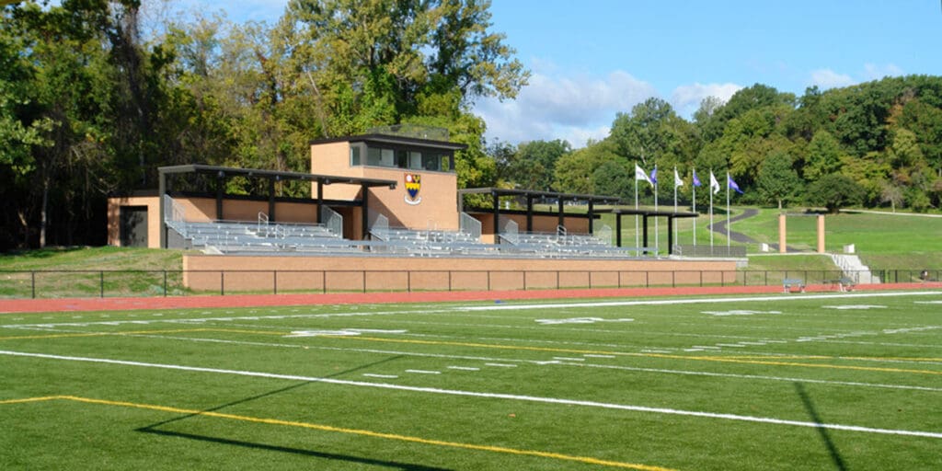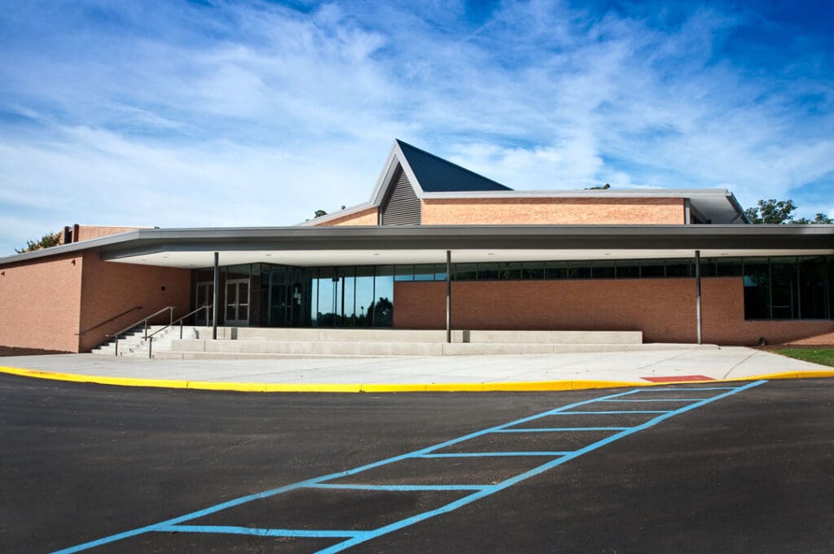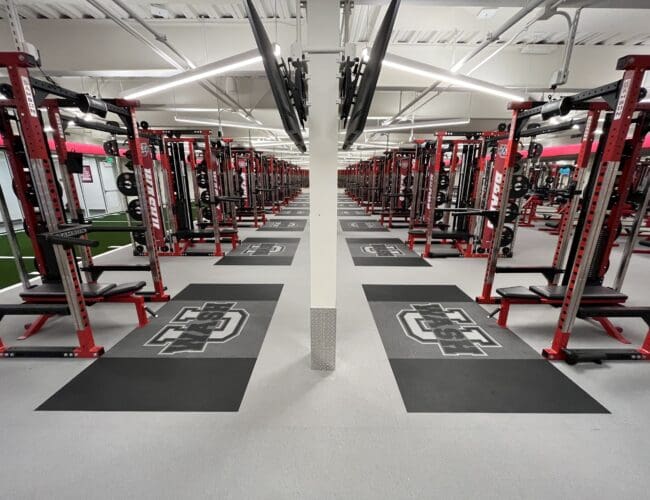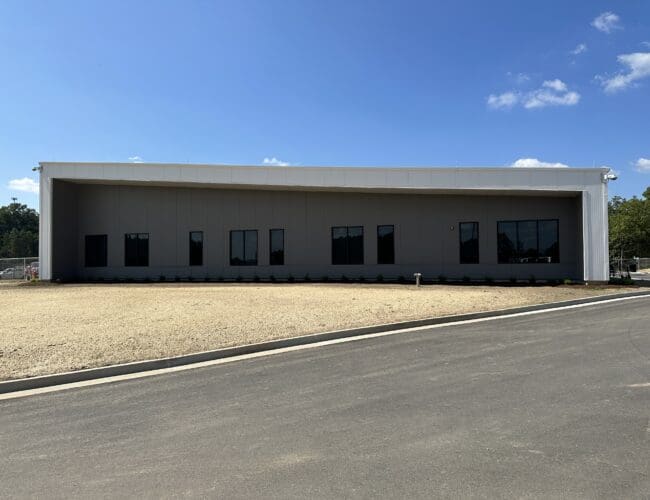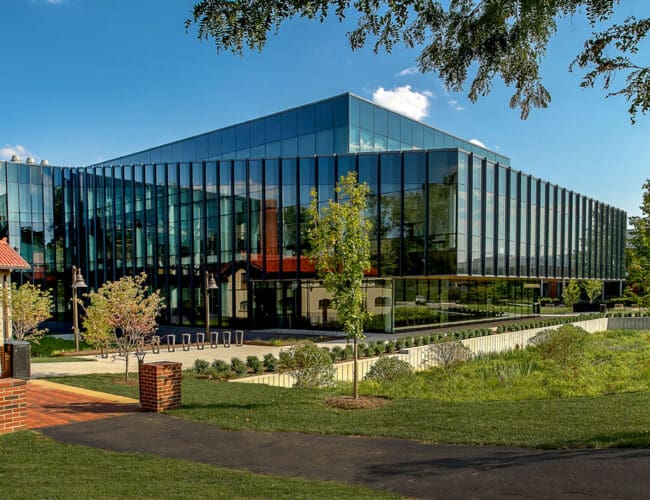ST. LOUIS PRIORY
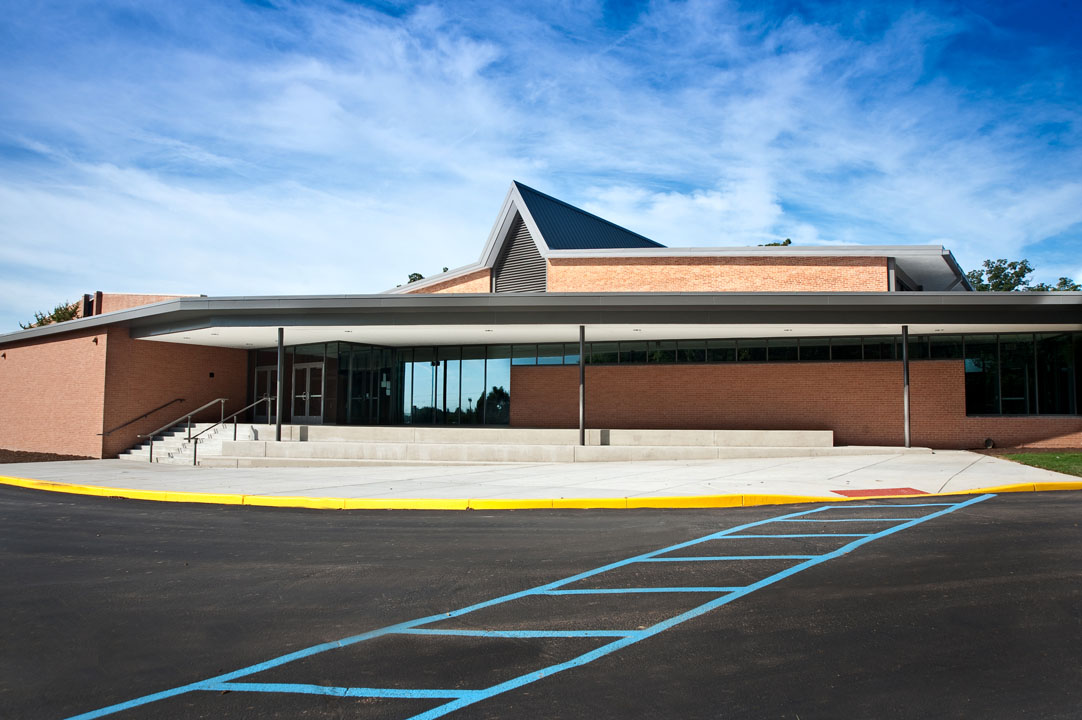
This project included the expansion and renovation of two existing buildings on the St. Louis Priory campus. The existing 14,500 sq. ft. Junior School building was expanded with an additional 8,165 sq. ft. of new academic and common spaces including a new laboratory facility, art studio and photography dark room. The existing building has been renovated into a state-of-the-art teaching facility with high-tech smart-boards in each classroom, a new elevator, and new finishes.
The Athletic Complex was also renovated with a 7,800 sq. ft. addition that offers a new fitness center and weight room; as well as, an improved lobby and pick-up/drop-off area. Renovations to the existing facility included upgraded locker area finishes, new sports flooring, new parking finishes, and new roofing.

